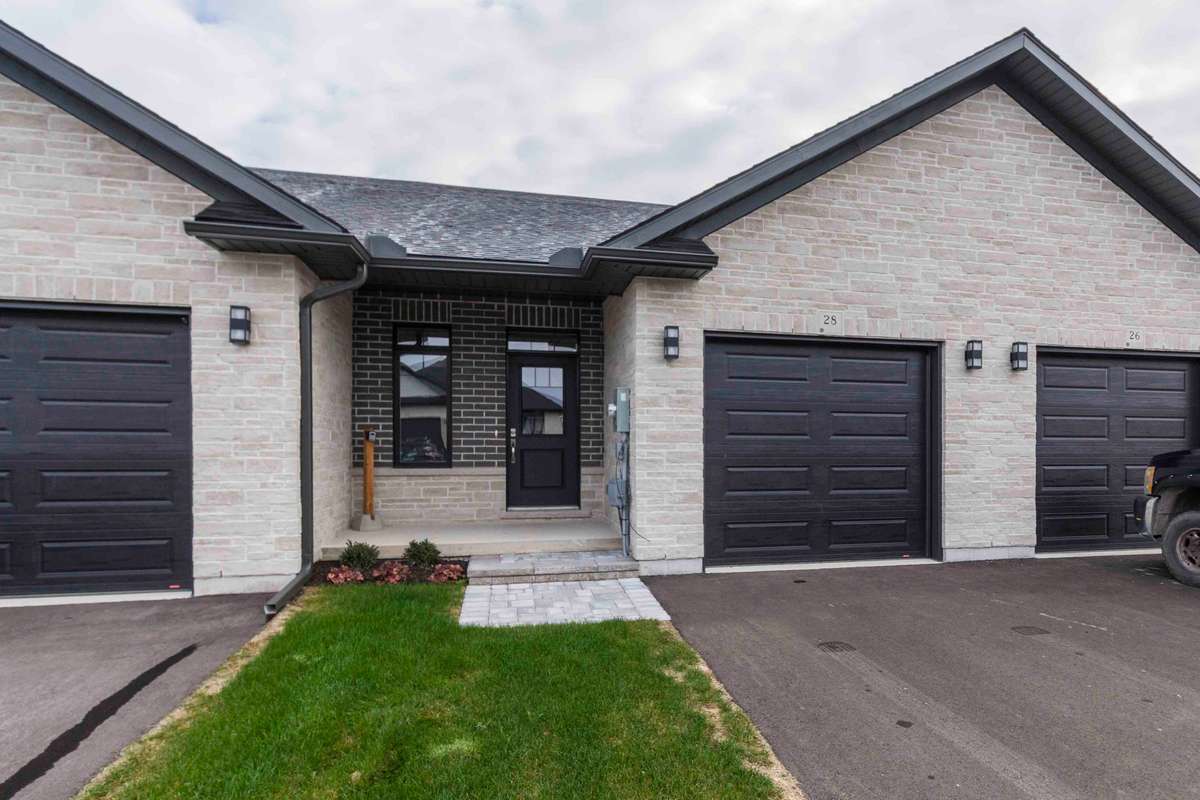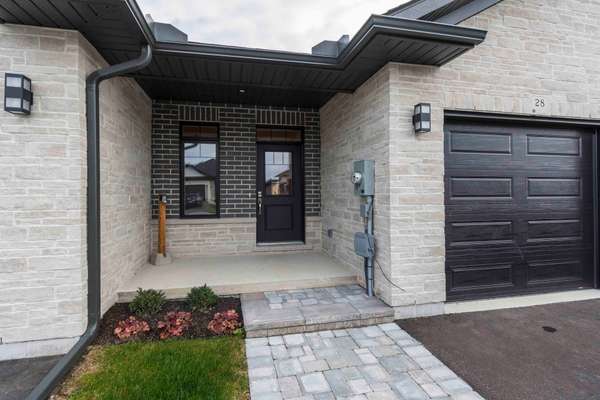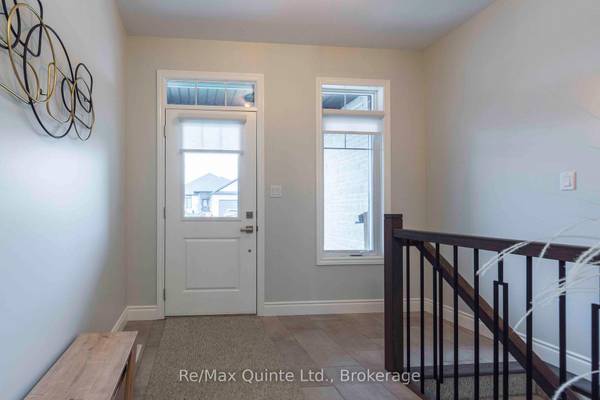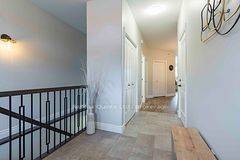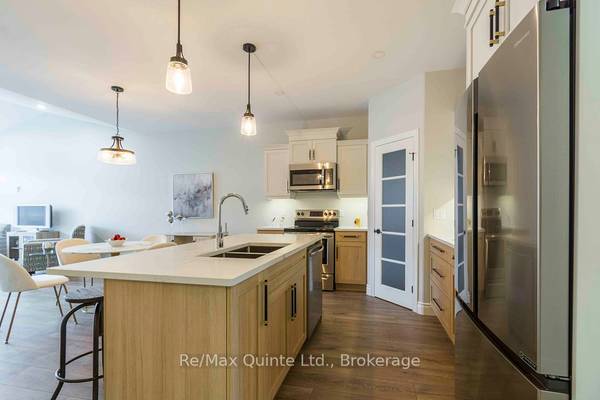REQUEST A TOUR If you would like to see this home without being there in person, select the "Virtual Tour" option and your agent will contact you to discuss available opportunities.
In-PersonVirtual Tour
$ 604,900
Est. payment /mo
Active
55 RAYCROFT DR Hastings, ON K8N 0R5
2 Beds
3 Baths
1,038 SqFt
UPDATED:
02/27/2024 07:04 PM
Key Details
Property Type Townhouse
Sub Type Att/Row/Townhouse
Listing Status Active
Purchase Type For Sale
Square Footage 1,038 sqft
Price per Sqft $582
Municipality Belleville
MLS Listing ID X6337386
Style Bungalow
Bedrooms 2
Tax Year 2023
Property Description
Duvanco homes signature interior townhome. 1 bedroom unit features premium laminate flooring throughout an open concept living space including bedroom. Porcelain tile flooring in bathrooms and laundry. Your choice of granite or Quartz counter tops in kitchen, soft close cabinetry featuring crown moulding, light valance and under cabinet lighting.This kitchen design includes a corner walk in pantry. 9' main floor ceilings and our living room features vaulted ceilings. Primary bedroom features a spacious en-suite that includes tiled step in shower with glass surrounding. Main floor laundry room with 2pc bath. Attached 1 car garage fully insulated, drywalled and primed. Full brick exterior, asphalt driveway with precast textured and coloured patio slab walkway. Yard fully sodded and pressure treated deck with 3/4' black ballusters. Finished basement includes rec room, 4pc bath and 2nd bedroom plus den. Under construction, SAMPLE PHOTOS ONLY, buyer to choose colours and selections.
Location
Province ON
County Hastings
Area Hastings
Zoning R4-48
Rooms
Family Room Yes
Basement Full
Kitchen 1
Separate Den/Office 1
Interior
Cooling Central Air
Inclusions See feature sheet
Exterior
Parking Features Private
Garage Spaces 3.0
Pool None
Community Features Public Transit
Lot Frontage 23.9
Lot Depth 112.5
Total Parking Spaces 3
Building
New Construction false
Others
Senior Community No
Listed by Re/Max Quinte Ltd., Brokerage
