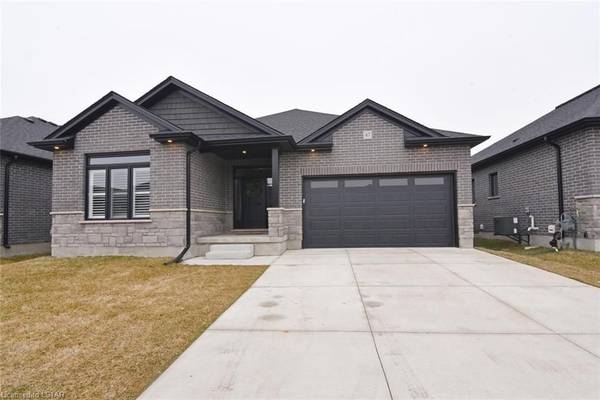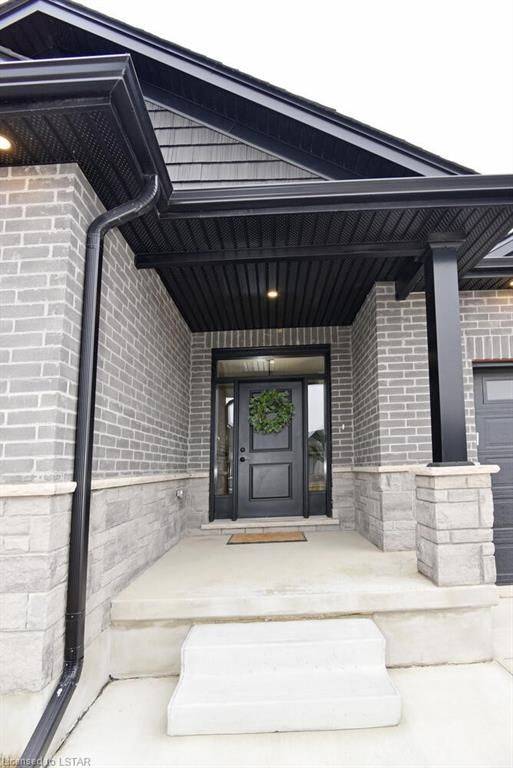383 DAVENTRY WAY #47 Middlesex, ON N0L 1R0
4 Beds
3 Baths
2,357 SqFt
UPDATED:
05/04/2024 07:37 PM
Key Details
Property Type Single Family Home
Sub Type Detached
Listing Status Pending
Purchase Type For Sale
Square Footage 2,357 sqft
Price per Sqft $328
MLS Listing ID X7976928
Style Bungalow
Bedrooms 4
HOA Fees $67
Annual Tax Amount $4,254
Tax Year 2023
Property Description
Walk in and you will discover a wide foyer which flows into a spacious great room flooded with natural light and complete with gorgeous, engineered hardwood flooring, lots of pot lights, 9' ceilings and upgraded hardware throughout the main floor. In the kitchen you will find a huge pantry complete with shelving.
The newly finished basement offers a rough in for a wet bar or a kitchenette. The lower level is finished with a combination of vinyl plank and carpet. It also has an epoxy subflooring throughout.
This meticulous home is perfect for a new family or empty nesters alike.
Location
Province ON
County Middlesex
Community Kilworth
Area Middlesex
Zoning URI-39
Region Kilworth
City Region Kilworth
Rooms
Basement Full
Kitchen 1
Separate Den/Office 2
Interior
Interior Features On Demand Water Heater
Cooling Central Air
Fireplaces Number 2
Fireplaces Type Electric
Inclusions [DISHWASHER, DRYER, RANGEHOOD, REFRIGERATOR, STOVE, WASHER]
Exterior
Parking Features Private Double
Garage Spaces 4.0
Pool None
Lot Frontage 49.0
Lot Depth 93.0
Total Parking Spaces 4
Building
Foundation Poured Concrete
Locker None
New Construction false
Others
Senior Community Yes
Pets Allowed Yes




