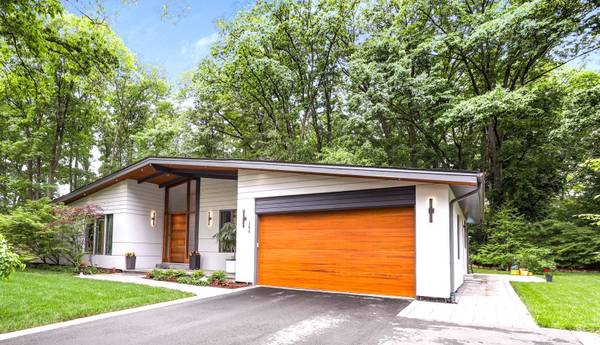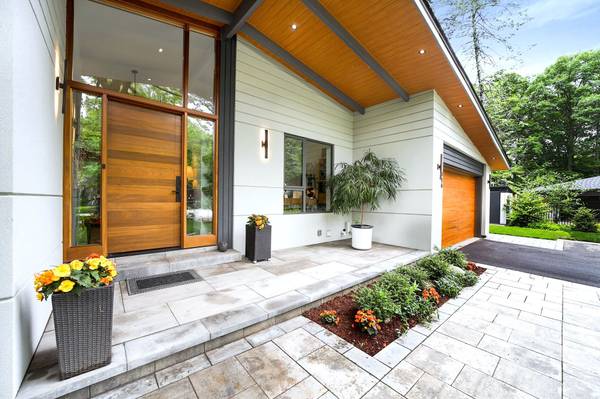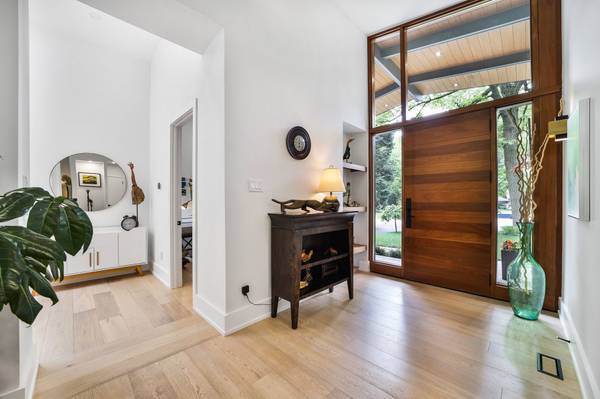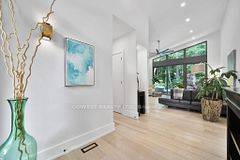
344 Dalewood DR Oakville, ON L6J 4P5
3 Beds
5 Baths
0.5 Acres Lot
UPDATED:
09/11/2024 03:22 PM
Key Details
Property Type Single Family Home
Sub Type Detached
Listing Status Active
Purchase Type For Sale
Approx. Sqft 3000-3500
MLS Listing ID W9297381
Style Bungalow
Bedrooms 3
Annual Tax Amount $12,343
Tax Year 2024
Lot Size 0.500 Acres
Property Description
Location
Province ON
County Halton
Area Eastlake
Rooms
Family Room Yes
Basement Finished, Full
Kitchen 2
Separate Den/Office 3
Interior
Interior Features Auto Garage Door Remote, Carpet Free, Built-In Oven, In-Law Suite, Primary Bedroom - Main Floor, Sump Pump, Upgraded Insulation, Water Heater Owned
Heating Yes
Cooling Central Air
Fireplace Yes
Heat Source Gas
Exterior
Exterior Feature Landscaped, Lawn Sprinkler System, Patio, Privacy
Garage Inside Entry, Private Triple
Garage Spaces 8.0
Pool None
Waterfront No
View Forest
Roof Type Asphalt Shingle
Topography Level
Total Parking Spaces 10
Building
Lot Description Irregular Lot
Foundation Unknown
GET MORE INFORMATION

