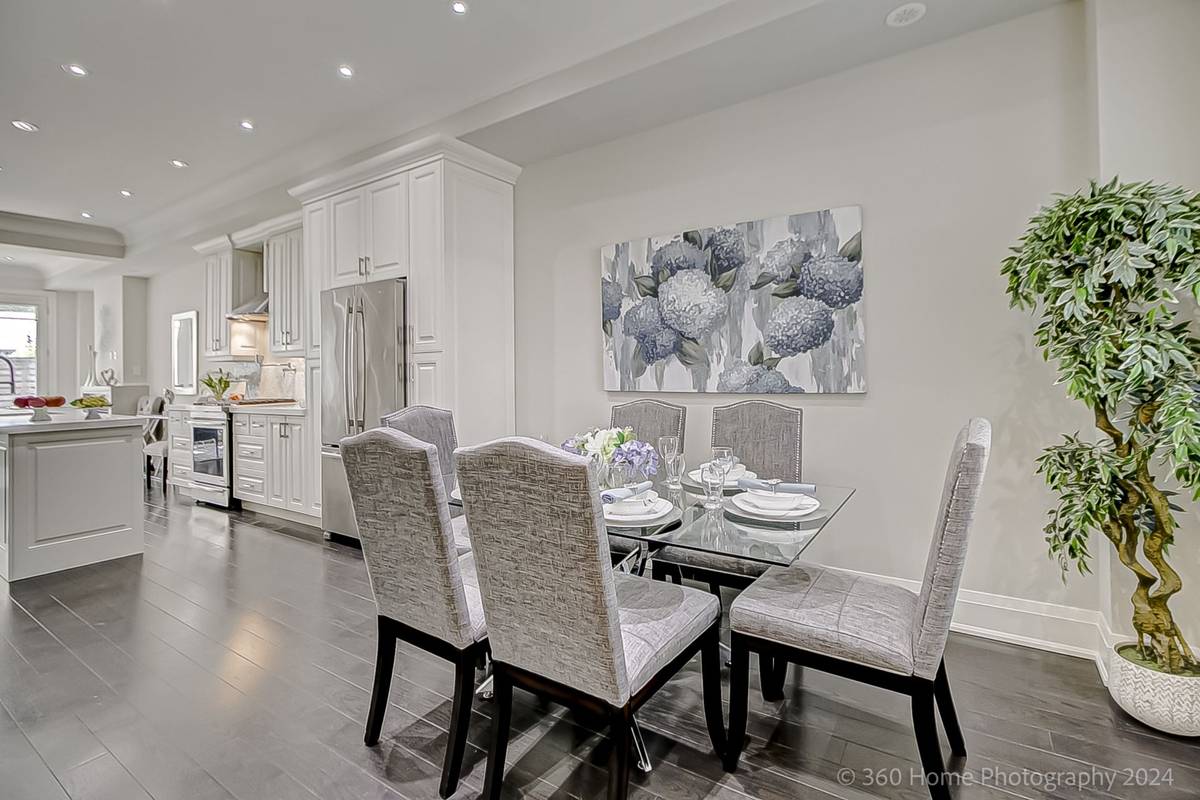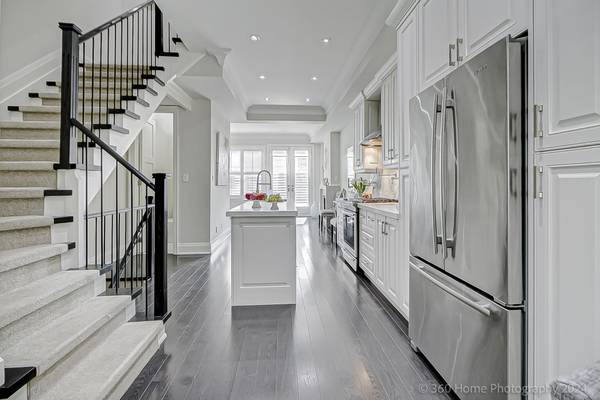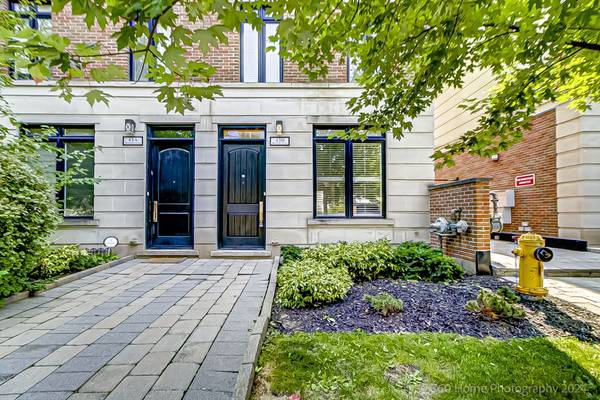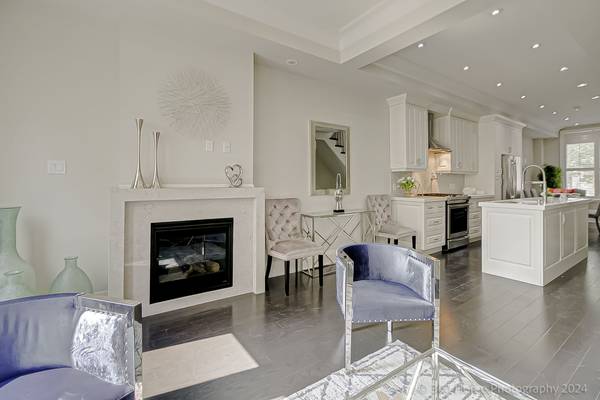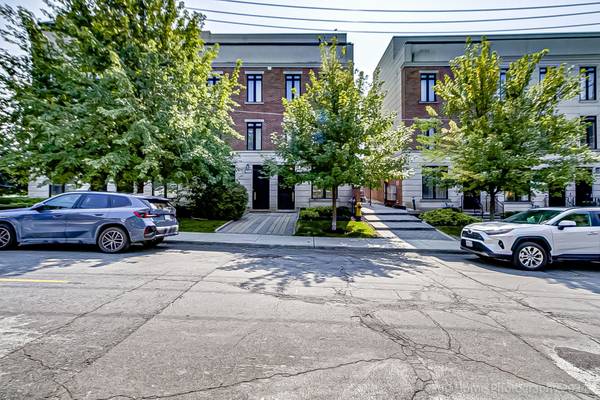
43B Burnaby BLVD Toronto C04, ON M5N 1G3
3 Beds
3 Baths
UPDATED:
11/11/2024 05:41 AM
Key Details
Property Type Townhouse
Sub Type Att/Row/Townhouse
Listing Status Active
Purchase Type For Sale
Approx. Sqft 2000-2500
MLS Listing ID C9363638
Style 3-Storey
Bedrooms 3
Annual Tax Amount $9,448
Tax Year 2024
Property Description
Location
Province ON
County Toronto
Area Lawrence Park South
Rooms
Family Room No
Basement None, Walk-Up
Kitchen 1
Interior
Interior Features Auto Garage Door Remote, Bar Fridge, Carpet Free, Separate Hydro Meter, Water Heater, Central Vacuum
Cooling Central Air
Fireplaces Type Natural Gas
Fireplace Yes
Heat Source Gas
Exterior
Exterior Feature Landscape Lighting, Landscaped, Patio
Garage None
Pool None
Waterfront No
View Clear
Roof Type Flat
Topography Dry
Total Parking Spaces 1
Building
Unit Features Level,Park,Place Of Worship,Public Transit,School,Rec./Commun.Centre
Foundation Other
Others
Security Features Alarm System,Carbon Monoxide Detectors,Smoke Detector
GET MORE INFORMATION

