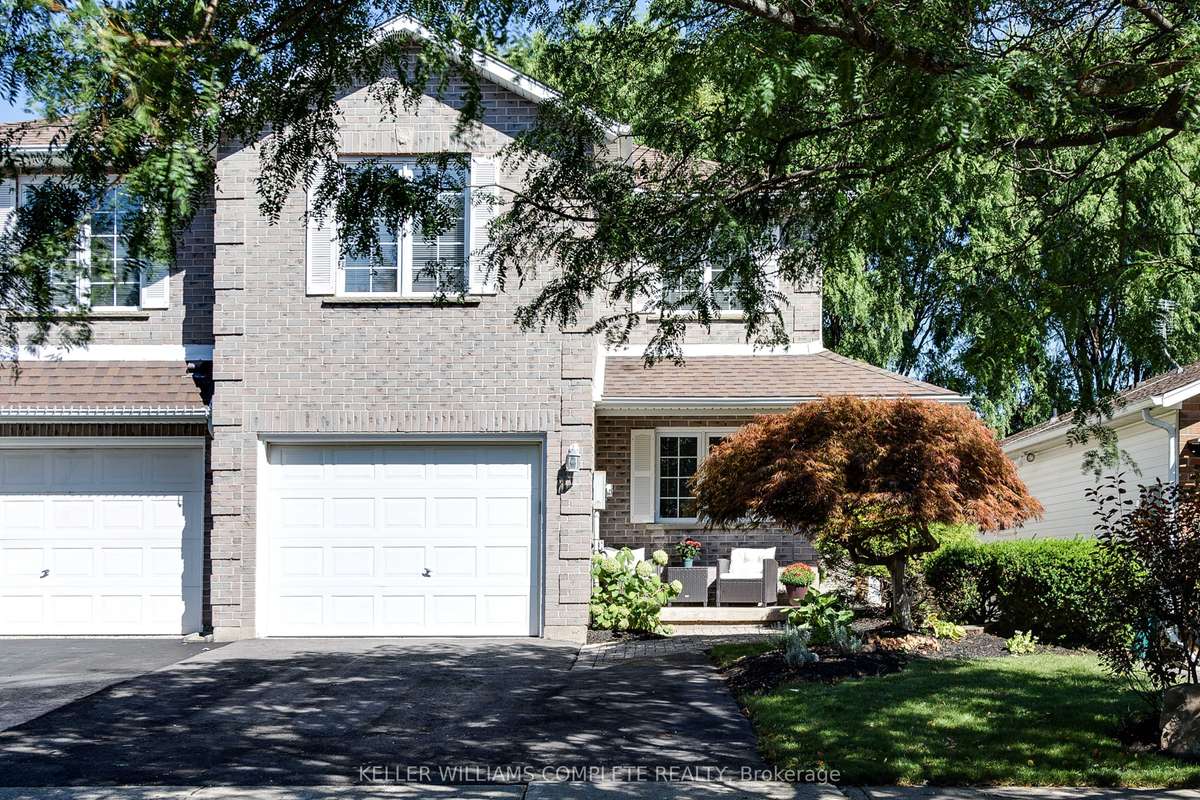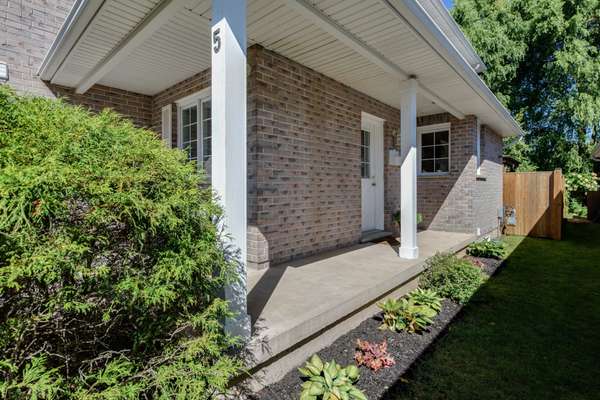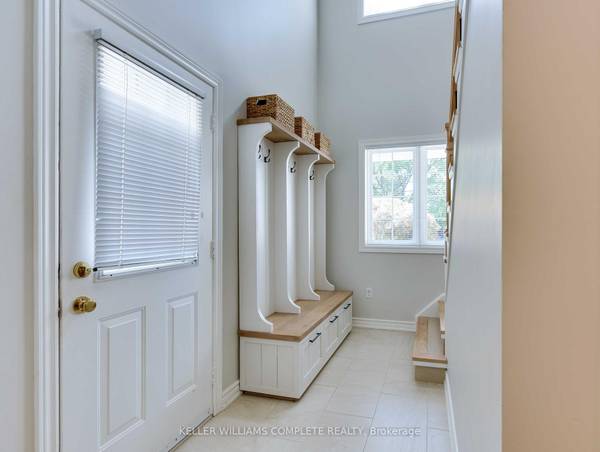REQUEST A TOUR If you would like to see this home without being there in person, select the "Virtual Tour" option and your agent will contact you to discuss available opportunities.
In-PersonVirtual Tour

$ 749,900
Est. payment /mo
Active
5 Saddler ST Pelham, ON L0S 1E4
3 Beds
2 Baths
UPDATED:
09/16/2024 02:40 PM
Key Details
Property Type Multi-Family
Sub Type Semi-Detached
Listing Status Active
Purchase Type For Sale
Approx. Sqft 1100-1500
MLS Listing ID X9351069
Style 2-Storey
Bedrooms 3
Annual Tax Amount $3,607
Tax Year 2024
Property Description
Beautifully renovated home. Open-concept design that is bright and inviting, highlighted by 7" engineered hardwood floors, smart lighting controls, and a cozy gas fireplace framed by a striking stone mantel.The gourment kitchen is a chef's dream, boasting a premium suite of Bosch stainless steel appliances. Three generously sized bedrooms. The spa-like main bathroom is thoughtfully designed with high-end finishes. ne of Niagara's most coveted locations.
Location
Province ON
County Niagara
Zoning R3-119
Rooms
Family Room Yes
Basement Full, Unfinished
Kitchen 1
Interior
Interior Features Auto Garage Door Remote, Built-In Oven, Central Vacuum, Other, Water Purifier
Cooling Central Air
Exterior
Garage Private Double
Garage Spaces 3.0
Pool None
Roof Type Asphalt Shingle
Total Parking Spaces 3
Building
Foundation Concrete
Listed by KELLER WILLIAMS COMPLETE REALTY
GET MORE INFORMATION





