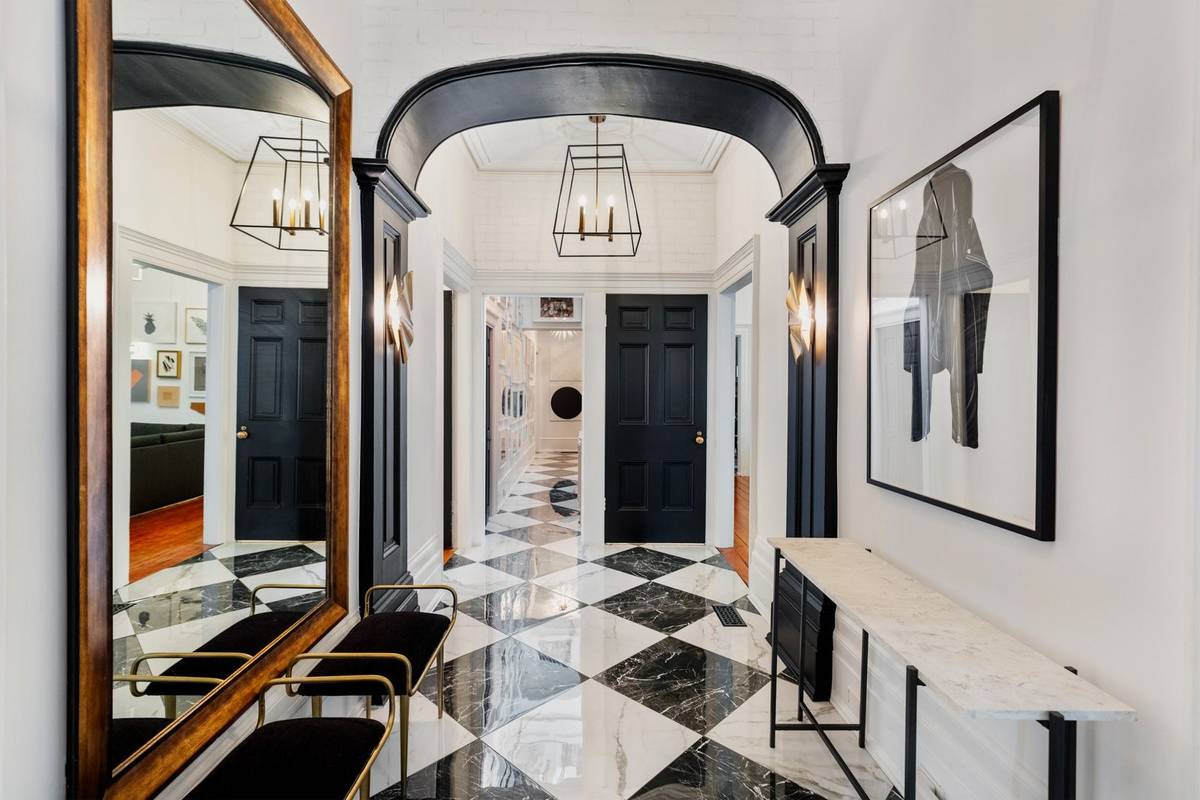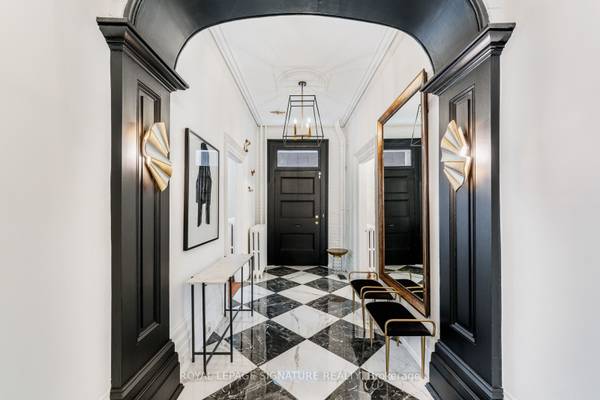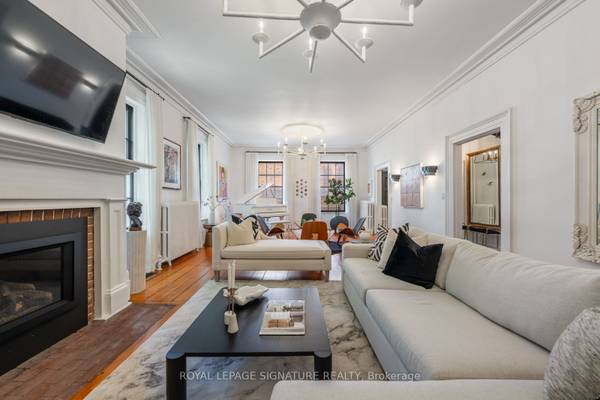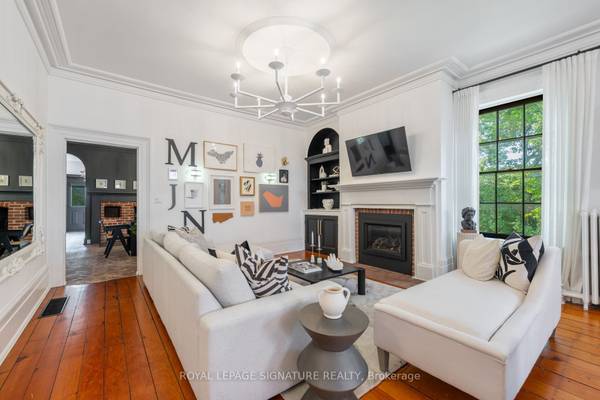REQUEST A TOUR If you would like to see this home without being there in person, select the "Virtual Tour" option and your agent will contact you to discuss available opportunities.
In-PersonVirtual Tour

$ 5,100,000
Est. payment /mo
Active
171 Old Forest Hill RD Toronto C04, ON M6C 2G7
5 Beds
4 Baths
UPDATED:
10/01/2024 06:19 PM
Key Details
Property Type Single Family Home
Sub Type Detached
Listing Status Active
Purchase Type For Sale
Approx. Sqft 3500-5000
MLS Listing ID C9350874
Style 1 1/2 Storey
Bedrooms 5
Annual Tax Amount $15,479
Tax Year 2024
Property Description
This home masterfully blends the classic charm of its origins with contemporary luxuries in one of the most prestigious neighbourhoods of Toronto. Inside, the warm ambiance is accentuated by hardwood flooring, high baseboards and ceilings, and custom lighting, setting an elegant stage for relaxation and vibrant gatherings. With 5+1 bedrooms and 4 bathrooms, including a luxurious primary suite with a spa-like bathroom and walk- in closet, this space is perfect for both family and guests. Designed by Canadian artist Erin Rothstein, this home is a haven for creatives with an affinity of upscale aesthetics. The library doubles as a spacious & bright office, or in Rothstein's case, the art studio where her most recognized paintings came to life. Every room in this home was conceptualized like a work of art, and guests routinely comment on its spectacular quality. Step outside to a private entertainers dream backyard, featuring a wood fire oven, ideal for hosting, or enjoying serene moments. This home offers more than just a place to live, it enriches your daily life with inspiration, offering a dynamic living experience for all ages, balancing sophistication and warmth at every turn.
Location
Province ON
County Toronto
Area Forest Hill North
Rooms
Family Room Yes
Basement Finished with Walk-Out
Kitchen 1
Separate Den/Office 1
Interior
Interior Features None
Cooling Central Air
Fireplaces Type Fireplace Insert, Other, Natural Gas, Wood
Fireplace Yes
Heat Source Gas
Exterior
Garage Private
Garage Spaces 7.0
Pool None
Waterfront No
Waterfront Description None
Roof Type Asphalt Shingle
Total Parking Spaces 8
Building
Unit Features Park,Public Transit,School
Foundation Concrete
Listed by ROYAL LEPAGE SIGNATURE REALTY
GET MORE INFORMATION





