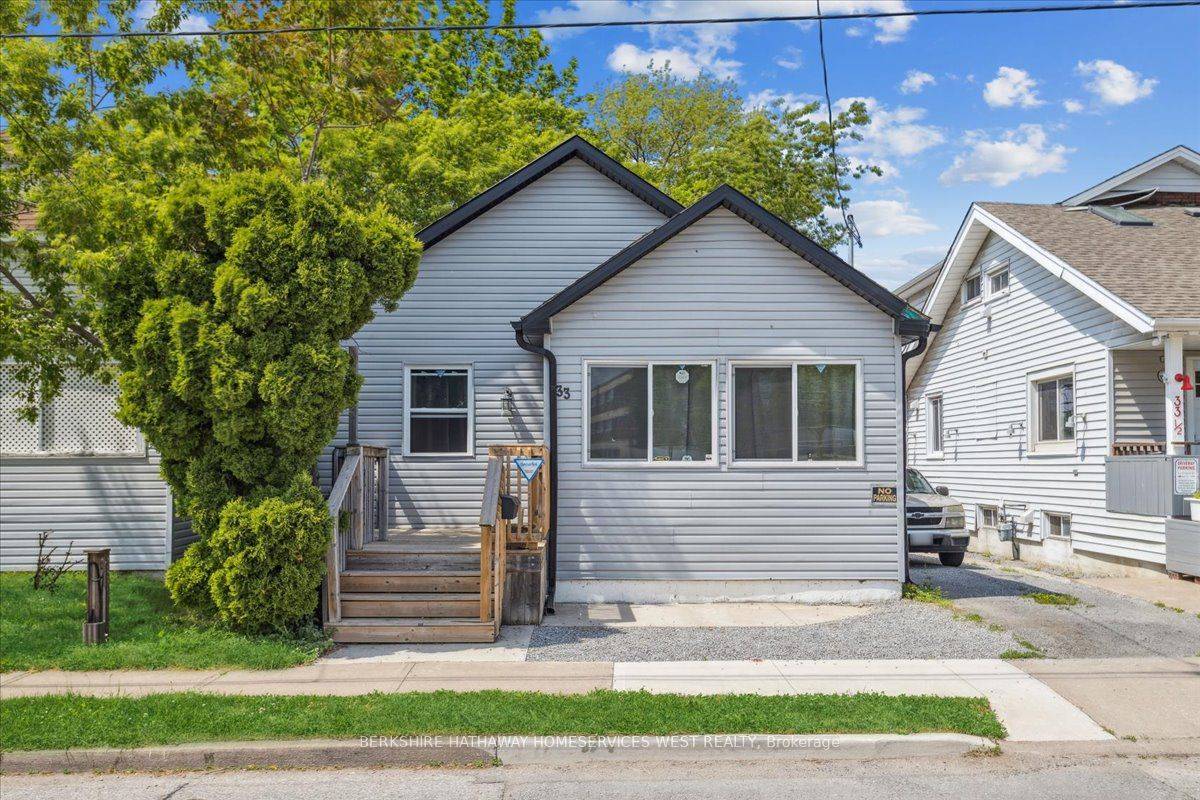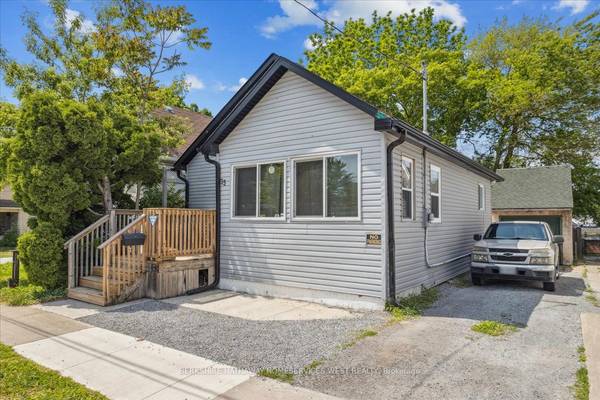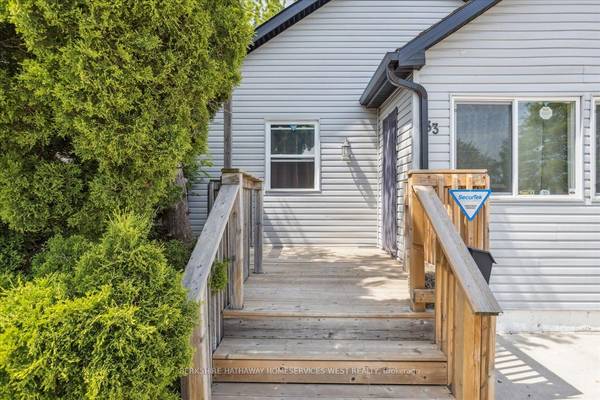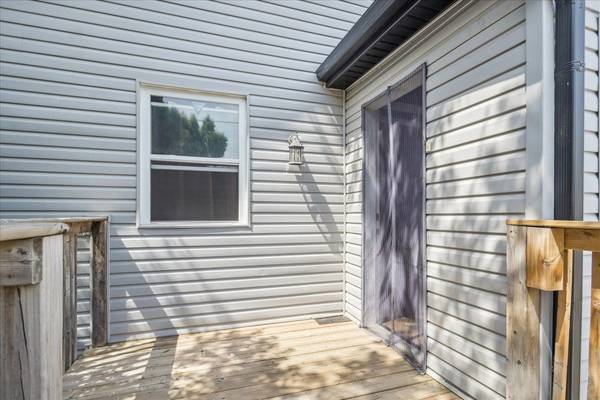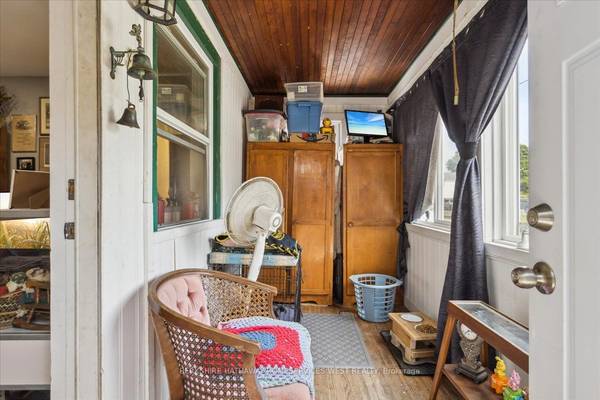REQUEST A TOUR If you would like to see this home without being there in person, select the "Virtual Tour" option and your agent will contact you to discuss available opportunities.
In-PersonVirtual Tour

$ 344,900
Est. payment /mo
Active
33 North ST St. Catharines, ON L2R 2S3
2 Beds
1 Bath
UPDATED:
11/19/2024 04:17 PM
Key Details
Property Type Single Family Home
Sub Type Detached
Listing Status Active
Purchase Type For Sale
MLS Listing ID X9309941
Style Bungalow
Bedrooms 2
Annual Tax Amount $2,703
Tax Year 2023
Property Description
Welcome this cozy 2-bedroom detached home, featuring elegant pot lights and laminate flooring throughout. The open-concept kitchen boasts stainless steel appliances and a stylish subway tile backsplash. A detached single garage with a loft offers additional storage or workspace. The fully fenced backyard includes a spacious concrete patio, perfect for entertaining. Ideally located across from a Catholic elementary school and close to downtown St. Catharines, this home offers easy access to parks, stores, public transit, and various amenities, making it a perfect choice for modern living.
Location
Province ON
County Niagara
Rooms
Family Room No
Basement Full
Kitchen 1
Interior
Interior Features None
Cooling Central Air
Fireplace No
Heat Source Gas
Exterior
Garage Private
Garage Spaces 2.0
Pool None
Waterfront No
Roof Type Asphalt Shingle
Total Parking Spaces 3
Building
Foundation Concrete Block
Others
Security Features None
Listed by BERKSHIRE HATHAWAY HOMESERVICES WEST REALTY
GET MORE INFORMATION

