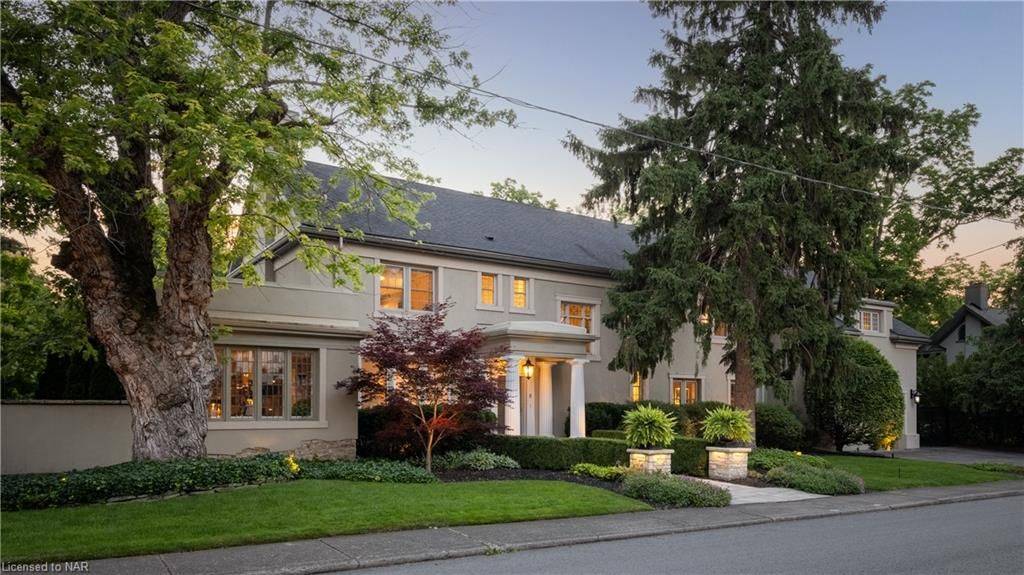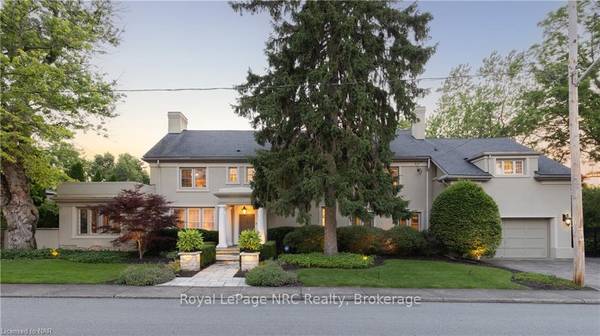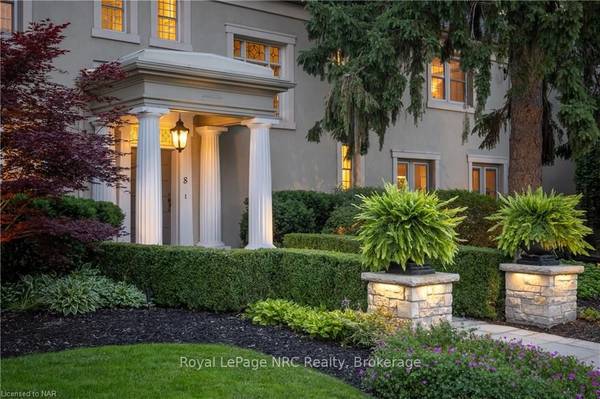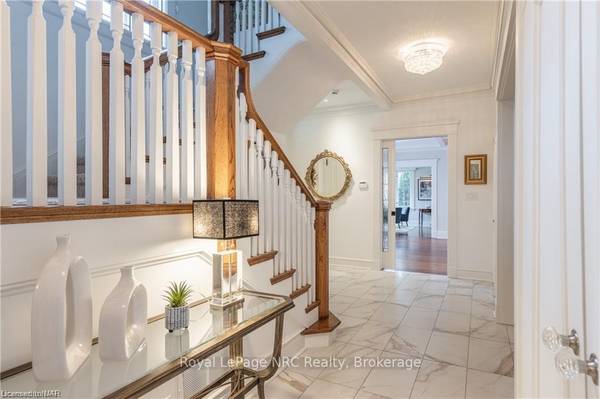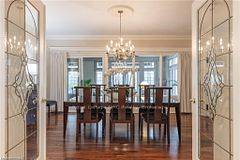REQUEST A TOUR If you would like to see this home without being there in person, select the "Virtual Tour" option and your agent will contact you to discuss available opportunities.
In-PersonVirtual Tour

$ 2,999,000
Est. payment /mo
Active
8 Hillcrest AVE St. Catharines, ON L2R 4Y1
5 Beds
5 Baths
UPDATED:
09/06/2024 04:11 PM
Key Details
Property Type Single Family Home
Sub Type Detached
Listing Status Active
Purchase Type For Sale
Approx. Sqft 5000 +
MLS Listing ID X9304151
Style 2 1/2 Storey
Bedrooms 5
Annual Tax Amount $12,190
Tax Year 2024
Property Description
WELCOME TO YOUR BEAUTIFUL LUXURY ESTATE IN NIAGARA! Stunning, private and exclusive 1.4 acre Estate will leave you in awe! Beautiful 5 bdrm home is timeless and elegant, with high end updates thruout, exceptional architectural elements, high quality craftmanship, outstanding millwork and keen attention to detail. No expense spared! This property is truly one-of-a-kind. Breathtaking, scenic "park-like" lush landscape with water views. Set on a sprawling ravine lot, amongst an enclave of Executive homes, backing onto 12 Mile Creek on prestigious Hillcrest Avenue. Feat. large Livingroom w/fp, 10ft. coffered ceiling, adjoins library w/fp, w/o to garden. Sep. DR w/custom French drs overlooks Sunroom. Greatrm w/beautiful Chef's Kit, granite, huge island, bay window overlooking scenic nature views, 3rd gas fp in Family rm, custom lighting. Outstanding oversized Sunroom w/4 sets of French drs. leading to magnificent grounds. Fabulous multi-use Garden room/Studio. 2nd floor feat.
Location
Province ON
County Niagara
Zoning G1, R2
Rooms
Family Room Yes
Basement Finished, Full
Kitchen 1
Interior
Interior Features Central Vacuum
Cooling Central Air
Inclusions Central Vac, Dishwasher, Dryer, Garage Door Opener, Microwave, Refrigerator, Smoke Detector, Washer, Window Coverings, Wine Cooler
Exterior
Garage Private
Garage Spaces 7.0
Pool None
Roof Type Asphalt Shingle
Total Parking Spaces 7
Building
Foundation Poured Concrete
Listed by Royal LePage NRC Realty
GET MORE INFORMATION

