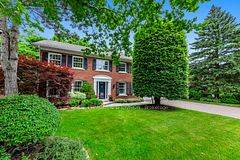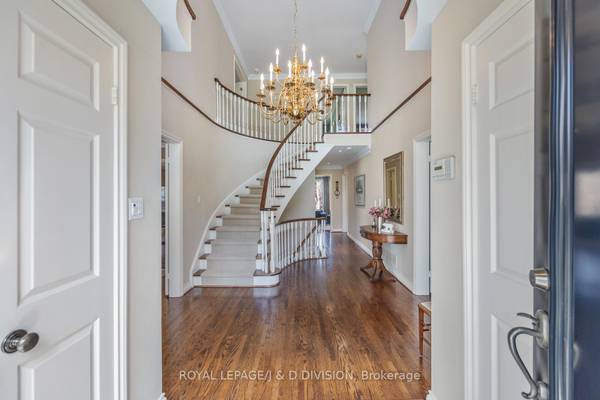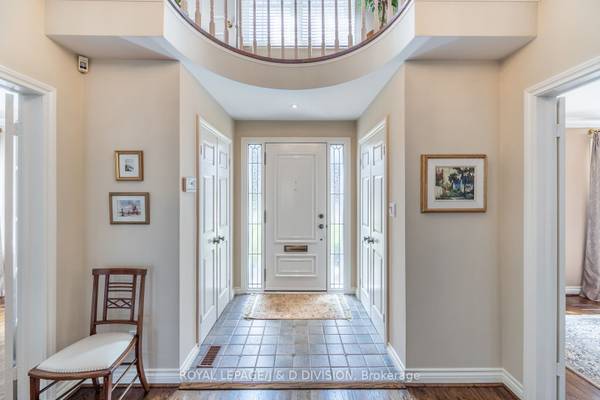
24 McGlashan CT Toronto C04, ON M5M 4M6
5 Beds
4 Baths
UPDATED:
11/20/2024 05:02 PM
Key Details
Property Type Single Family Home
Sub Type Detached
Listing Status Active
Purchase Type For Sale
MLS Listing ID C9298233
Style 2-Storey
Bedrooms 5
Annual Tax Amount $16,616
Tax Year 2023
Property Description
Location
Province ON
County Toronto
Rooms
Family Room Yes
Basement Finished
Kitchen 1
Separate Den/Office 1
Interior
Interior Features Central Vacuum, Storage
Cooling Central Air
Fireplaces Number 3
Fireplaces Type Natural Gas, Wood
Inclusions Fridge, Range, Wall Oven, B/I Microwave, Dishwasher, Washer & Dryer, Central Vac & Equip, Area Rug in Rec Room, Gas Furnace, Central AC Unit, All ELFs, Window Coverings, Fridge and Freezer in lower level, Workbench, TV in Family Room.
Exterior
Garage Private
Garage Spaces 6.0
Pool None
Roof Type Asphalt Shingle
Total Parking Spaces 6
Building
Foundation Concrete
Others
Security Features Security System
GET MORE INFORMATION





