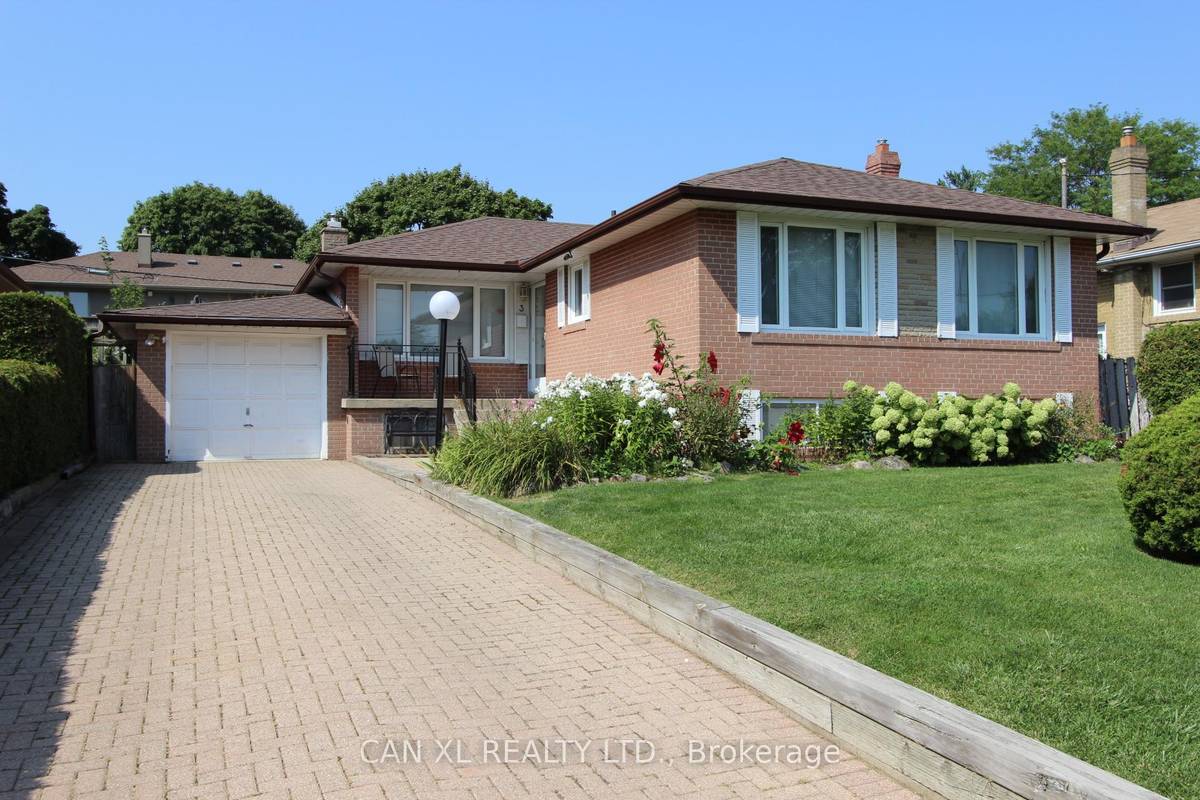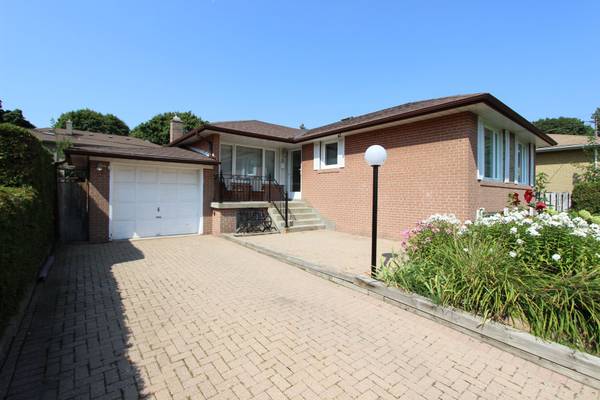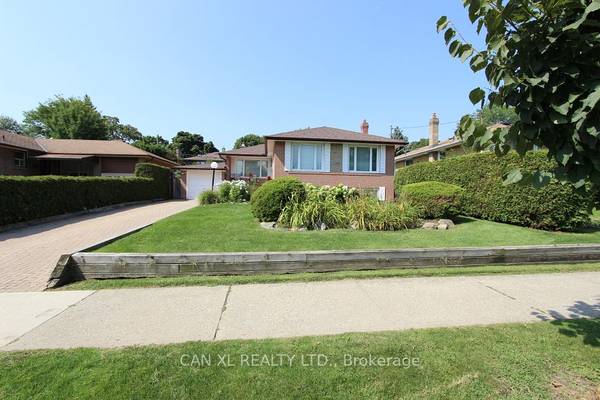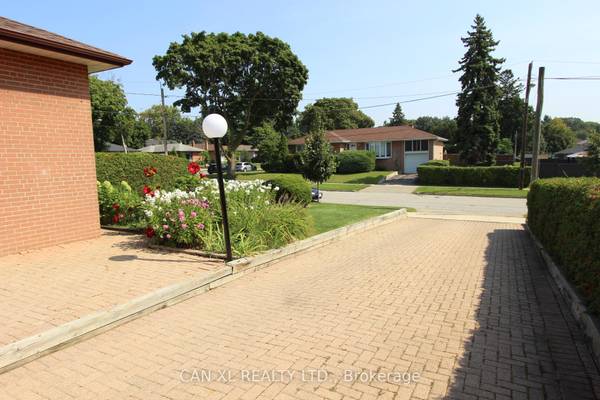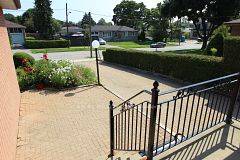
3 Drury LN Toronto W09, ON M9P 1P8
4 Beds
2 Baths
UPDATED:
11/14/2024 04:31 AM
Key Details
Property Type Single Family Home
Sub Type Detached
Listing Status Active
Purchase Type For Sale
MLS Listing ID W9298079
Style Bungalow
Bedrooms 4
Annual Tax Amount $5,278
Tax Year 2024
Property Description
Location
Province ON
County Toronto
Rooms
Family Room No
Basement Separate Entrance
Kitchen 2
Separate Den/Office 1
Interior
Interior Features In-Law Suite, Auto Garage Door Remote
Cooling Central Air
Fireplaces Number 1
Fireplaces Type Wood
Inclusions All electrical light fixtures, all window coverings and blinds, refrigerator ( 2 ), stove ( basement ), washer, central air conditioner, gas burner & equipment, fireplace insert, garage door opener & remote, hot water tank ( owned )
Exterior
Garage Private
Garage Spaces 4.0
Pool None
Roof Type Asphalt Shingle
Total Parking Spaces 4
Building
Foundation Poured Concrete
GET MORE INFORMATION

