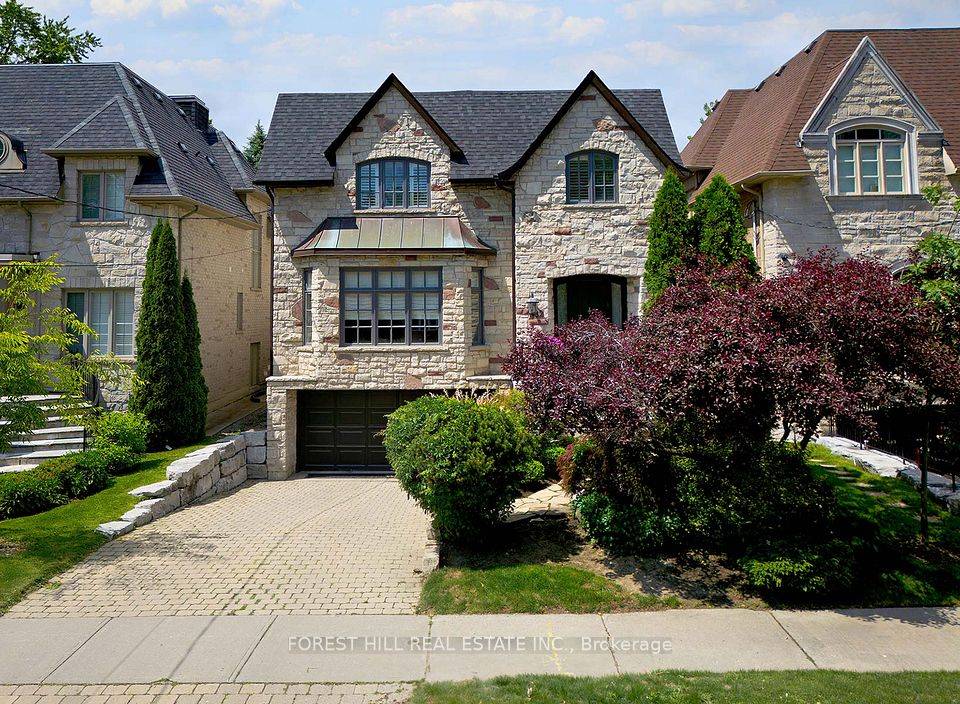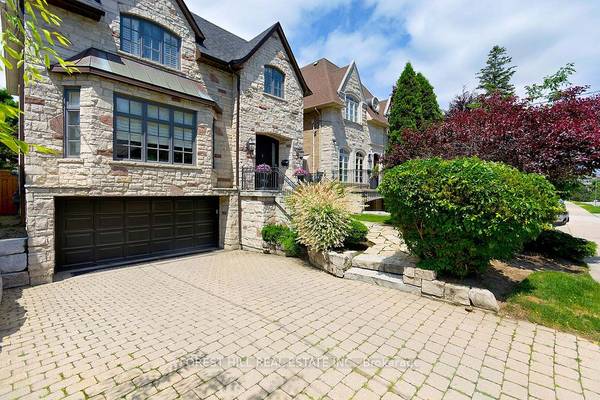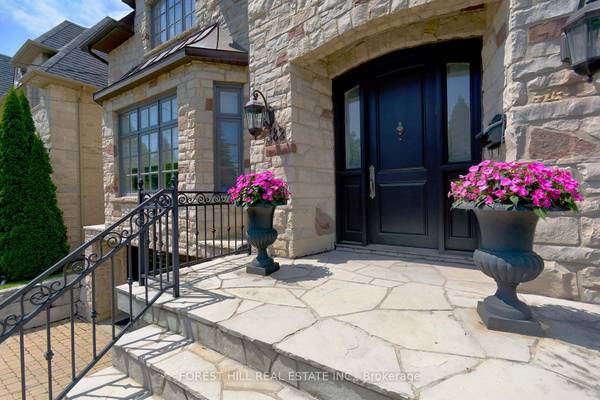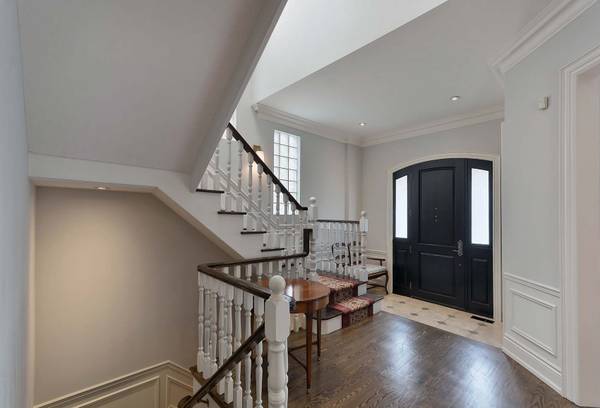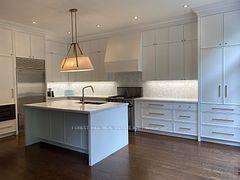REQUEST A TOUR If you would like to see this home without being there in person, select the "Virtual Tour" option and your agent will contact you to discuss available opportunities.
In-PersonVirtual Tour

$ 3,495,000
Est. payment /mo
Price Dropped by $100K
382 Bedford Park AVE Toronto C04, ON M5M 1J8
4 Beds
4 Baths
UPDATED:
10/15/2024 07:11 PM
Key Details
Property Type Single Family Home
Sub Type Detached
Listing Status Active
Purchase Type For Sale
Approx. Sqft 3000-3500
MLS Listing ID C9297837
Style 2-Storey
Bedrooms 4
Annual Tax Amount $13,776
Tax Year 2024
Property Description
Welcome to 382 Bedford Park Ave, a beautiful custom built home at Avenue Rd & Lawrence. This bright, spacious 4+1 bedroom, 4 bathroom family home checks all the boxes. A double coat closet & large foyer greet you upon entering. From there you can enjoy your formal Living Room, large Dining Room, main floor laundry, spacious powder room and a stunning newly redone custom Kitchen. The Kitchen is open to a warm Family Room with gas fireplace and overlooks a sun deck and well-groomed yard. The main floor is bright with many large windows and 10' ceilings. Upstairs is a large foyer, skylight, 8' and 9' ceilings with over 11' peaks, large primary bedroom with 4 piece ensuite and walk-in closet, three additional bedrooms and a 5 piece bathroom. The lower level features 9 ft ceilings, a large recreation room, a bedroom, 4 piece bathroom and lots of storage. There is also a spacious entry from the double car garage. Total square footage on all three levels is over 4300 sqft!
Location
Province ON
County Toronto
Area Bedford Park-Nortown
Rooms
Family Room Yes
Basement Finished
Kitchen 1
Separate Den/Office 1
Interior
Interior Features Central Vacuum
Cooling Central Air
Fireplace Yes
Heat Source Gas
Exterior
Garage Private
Garage Spaces 2.0
Pool None
Waterfront No
Roof Type Shingles
Total Parking Spaces 4
Building
Unit Features Fenced Yard,Library,Park,Public Transit,Rec./Commun.Centre
Foundation Concrete
Listed by FOREST HILL REAL ESTATE INC.
GET MORE INFORMATION

