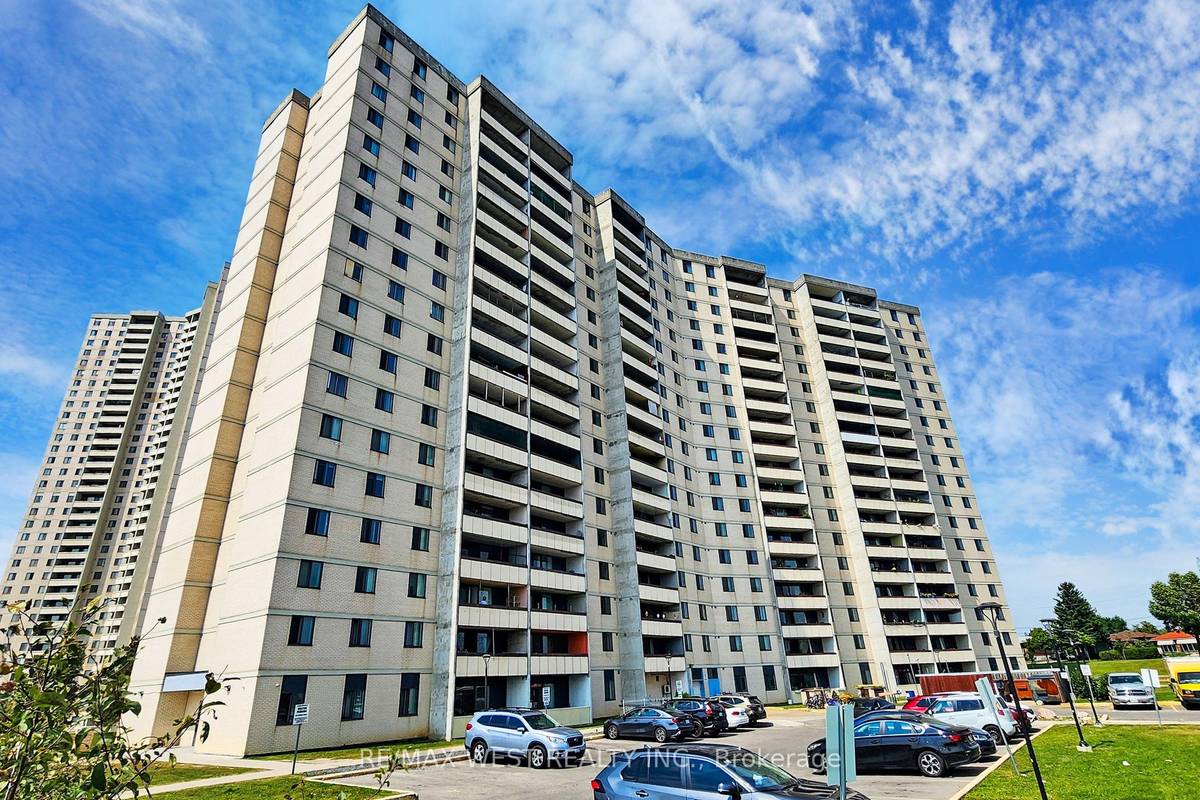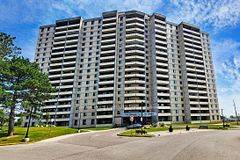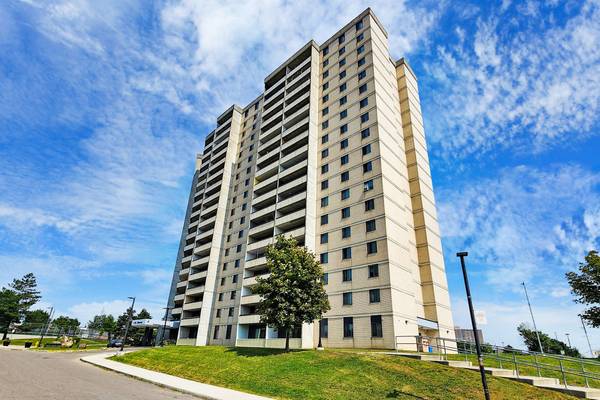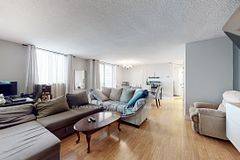REQUEST A TOUR If you would like to see this home without being there in person, select the "Virtual Tour" option and your agent will contact you to discuss available opportunities.
In-PersonVirtual Tour

$ 399,900
Est. payment /mo
Price Dropped by $50K
5 San Romanoway N/A #808 Toronto W05, ON M3N 2Y4
1 Bed
1 Bath
UPDATED:
10/21/2024 02:09 PM
Key Details
Property Type Condo
Sub Type Condo Apartment
Listing Status Active
Purchase Type For Sale
Approx. Sqft 900-999
MLS Listing ID W9283445
Style Apartment
Bedrooms 1
HOA Fees $641
Annual Tax Amount $872
Tax Year 2024
Property Description
Wow!! Wow!! Wow!! Super Spacious Renovated Unit Over 900 Sq Ft Open Concept Living/dining, Kitchen Offers Deep Sink, Natural Stone Countertop, Vinyl Backsplash, 7 X 3 Ft Ensuite Locker, 20 X 5 Ft Balcony, Ensuite Laundry Master Br Double Closet w/ Shelving, Bath Floor By Bath Fitter, Building Has Recently Updated Windows Balcony Doors And Elevators, Maint Fees Include Internet. Please Speak To Management About Pets Allowance.
Location
Province ON
County Toronto
Area Black Creek
Rooms
Family Room No
Basement None
Kitchen 1
Interior
Interior Features None
Cooling None
Fireplace No
Heat Source Gas
Exterior
Garage Underground
Garage Spaces 1.0
Waterfront No
Total Parking Spaces 1
Building
Story 8
Locker Ensuite
Others
Pets Description Restricted
Listed by RE/MAX WEST REALTY INC.
GET MORE INFORMATION





