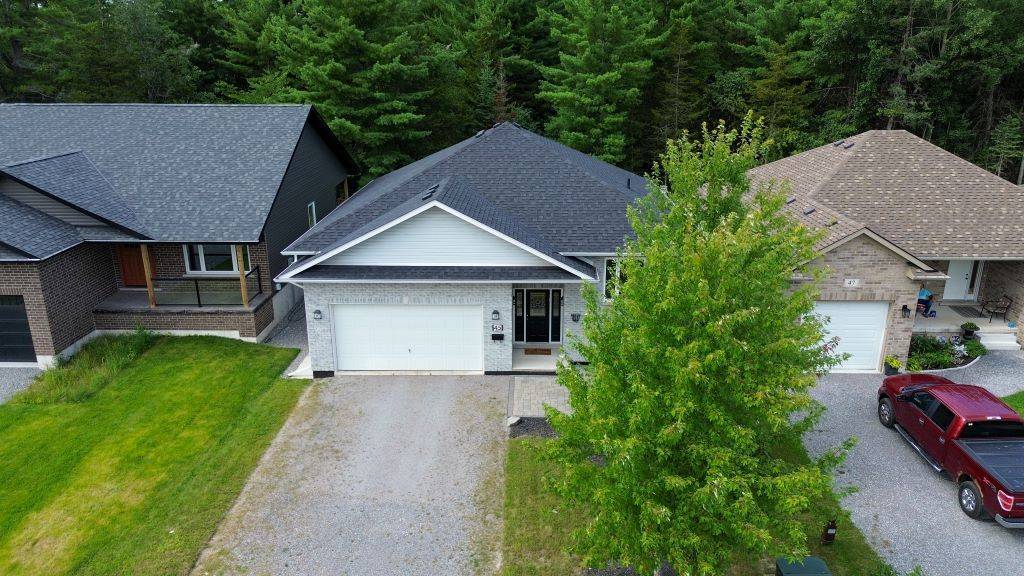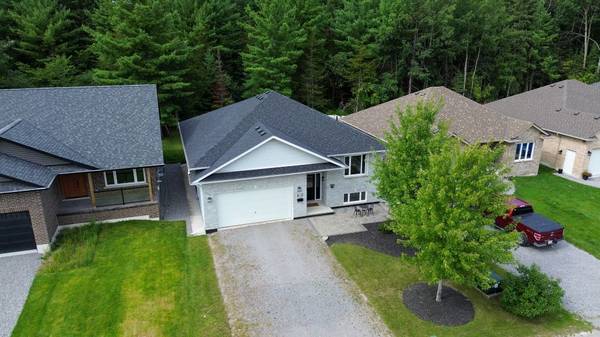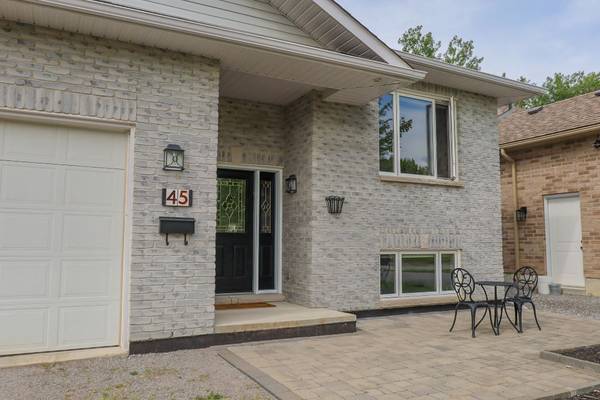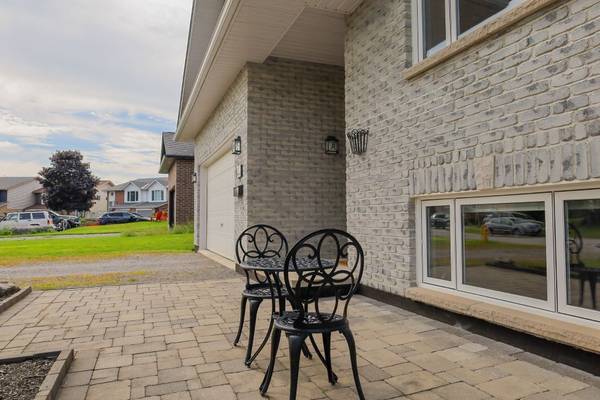
45 Birch CRES Kawartha Lakes, ON K0M 1A0
2 Beds
2 Baths
UPDATED:
10/23/2024 03:38 PM
Key Details
Property Type Single Family Home
Sub Type Detached
Listing Status Active
Purchase Type For Sale
Approx. Sqft 1100-1500
MLS Listing ID X9269853
Style Bungalow-Raised
Bedrooms 2
Annual Tax Amount $2,709
Tax Year 2024
Property Description
Location
Province ON
County Kawartha Lakes
Area Bobcaygeon
Rooms
Family Room No
Basement Finished, Full
Kitchen 1
Separate Den/Office 2
Interior
Interior Features Auto Garage Door Remote, Central Vacuum, Primary Bedroom - Main Floor, Propane Tank, Sump Pump, Water Heater Owned
Cooling Central Air
Fireplace No
Heat Source Propane
Exterior
Exterior Feature Landscaped, Year Round Living
Garage Private Double
Garage Spaces 4.0
Pool None
Waterfront No
Waterfront Description None
View Forest, Trees/Woods
Roof Type Asphalt Shingle
Topography Level
Total Parking Spaces 6
Building
Unit Features School Bus Route,Wooded/Treed
Foundation Concrete Block
Others
Security Features Carbon Monoxide Detectors,Smoke Detector
GET MORE INFORMATION





