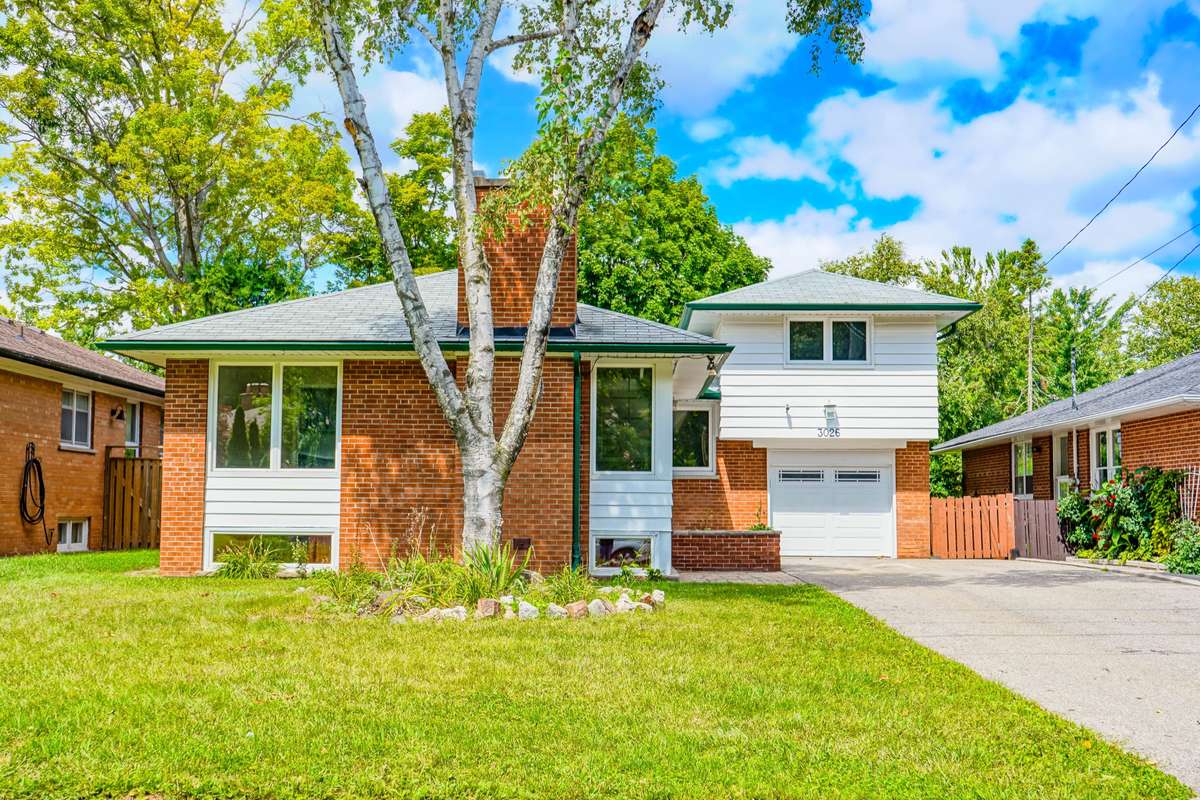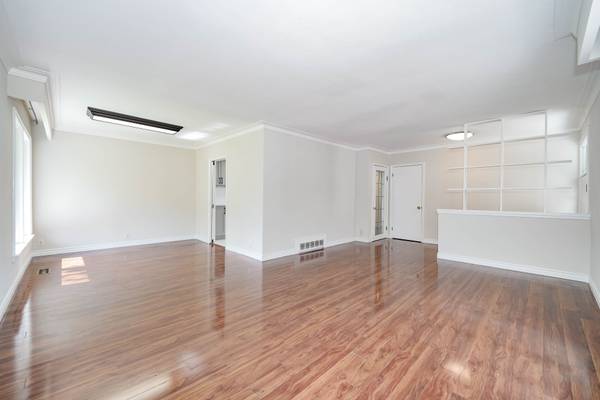REQUEST A TOUR If you would like to see this home without being there in person, select the "Virtual Tour" option and your advisor will contact you to discuss available opportunities.
In-PersonVirtual Tour

$ 1,380,000
Est. payment /mo
Active
3026 O'hagan DR Mississauga, ON L5C 2C5
5 Beds
3 Baths
UPDATED:
08/21/2024 04:05 AM
Key Details
Property Type Single Family Home
Sub Type Detached
Listing Status Active
Purchase Type For Sale
MLS Listing ID W9263274
Style Sidesplit 3
Bedrooms 5
Annual Tax Amount $5,914
Tax Year 2024
Property Description
Truly amazing FIVE (5) bedroom detached home in the centre of Mississauga. Very spacious with open concept design. Bright and sun-filled and recently renovated bottom to top. Brand new kitchen with quartz countertop. Separate side entrance to basement. Potential basement apartment with big potential rental income. Huge 8 car driveway. Elegant 55' x 125' lot with large backyard. Close to public transportation and shoppings. Walk to schools, 1 bus to square one & subway, 1 bus to U.T. M.
Location
Province ON
County Peel
Area Erindale
Rooms
Family Room No
Basement Separate Entrance, Partially Finished
Kitchen 1
Separate Den/Office 2
Interior
Interior Features Water Heater
Heating Yes
Cooling Central Air
Fireplace Yes
Heat Source Gas
Exterior
Garage Private
Garage Spaces 8.0
Pool None
Waterfront No
Roof Type Asphalt Shingle
Total Parking Spaces 9
Building
Foundation Concrete
Listed by CENTURY 21 MYPRO REALTY
GET MORE INFORMATION





