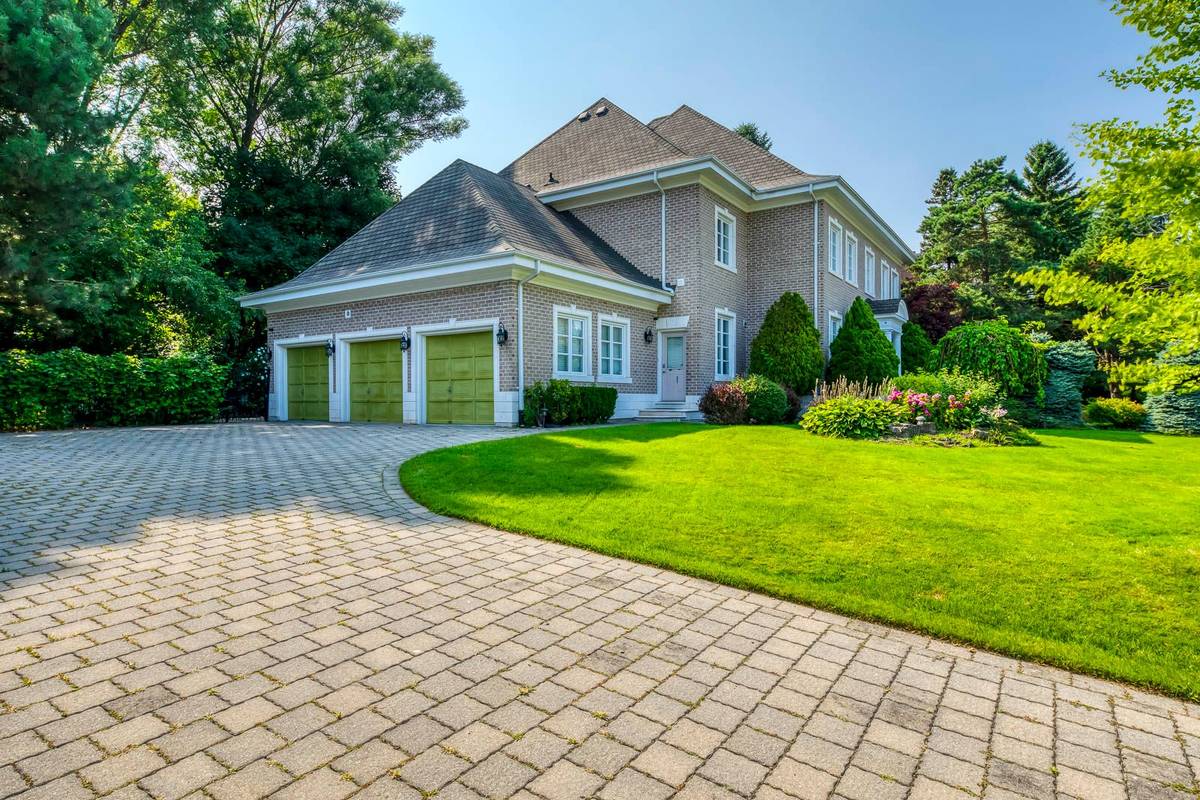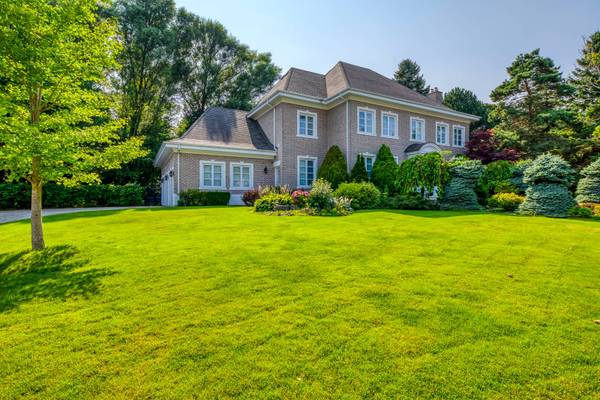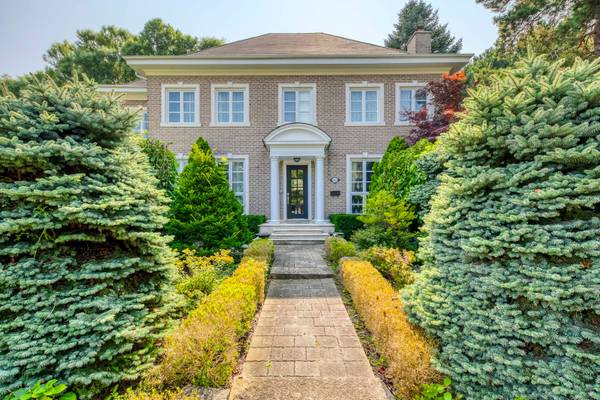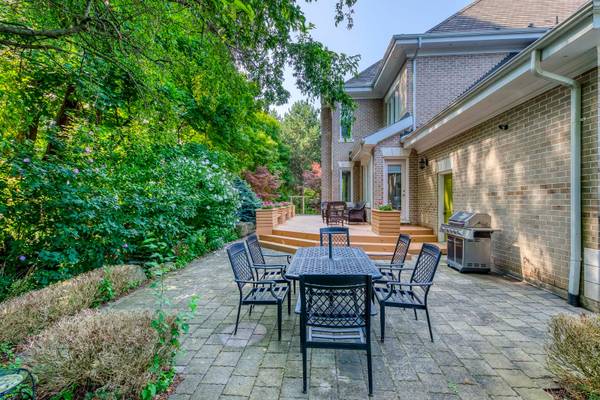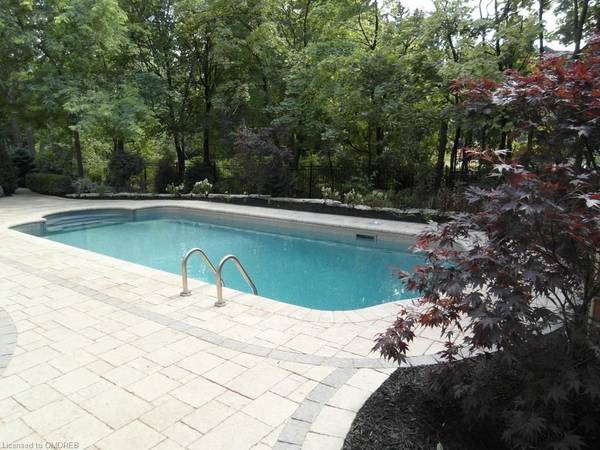REQUEST A TOUR If you would like to see this home without being there in person, select the "Virtual Tour" option and your agent will contact you to discuss available opportunities.
In-PersonVirtual Tour

$ 10,000
Active
46 Ryland TER Oakville, ON L6J 7R1
5 Beds
7 Baths
UPDATED:
08/29/2024 02:50 PM
Key Details
Property Type Single Family Home
Sub Type Detached
Listing Status Active
Purchase Type For Rent
Approx. Sqft 5000 +
MLS Listing ID W9257971
Style 2-Storey
Bedrooms 5
Property Description
Entire Furnished Executive home for lease, available for 1-3 years or more, offers approximately 5,000 sqft above grade luxury living space plus 2,573 sqft in the lower level on a 0.39acre large lot.This home exudes opulence, located south of the Lakeshore, steps to the lake. The main floor features 10 foot ceiling with wide crown mouldings & baseboards, rich dark hardwood flooring, 3 fireplaces, a bright white kitchen w/granite counter tops & garden breakfast room, dramatic two storey foyer & large principle rooms. The 2nd level has 5 large bedrooms, all with en suite privileges & new hardwood flooring. The basement is finished with rec room, theater room, bedroom, 3 piece bath, bar, storage & utility room. Spectacular wide lot with towering trees offers a private & inviting setting. The back yard has a luxurious inground salt water pool with tumbled stone surround, huge deck with built in flower boxes, cabana & pergola, all 2 years new. This elegant neighbourhood winds around Lake Ontario and walking trails with conforming estate homes.
Location
Province ON
County Halton
Area Eastlake
Rooms
Family Room Yes
Basement Finished, Full
Kitchen 1
Separate Den/Office 1
Interior
Interior Features Central Vacuum
Heating Yes
Cooling Central Air
Fireplace Yes
Heat Source Gas
Exterior
Garage Private Double
Garage Spaces 7.0
Pool Inground
Waterfront No
Roof Type Asphalt Shingle
Total Parking Spaces 10
Building
Lot Description Irregular Lot
Unit Features Fenced Yard,Lake/Pond,Public Transit,Wooded/Treed
Foundation Poured Concrete
Listed by RE/MAX HALLMARK ALLIANCE REALTY
GET MORE INFORMATION

