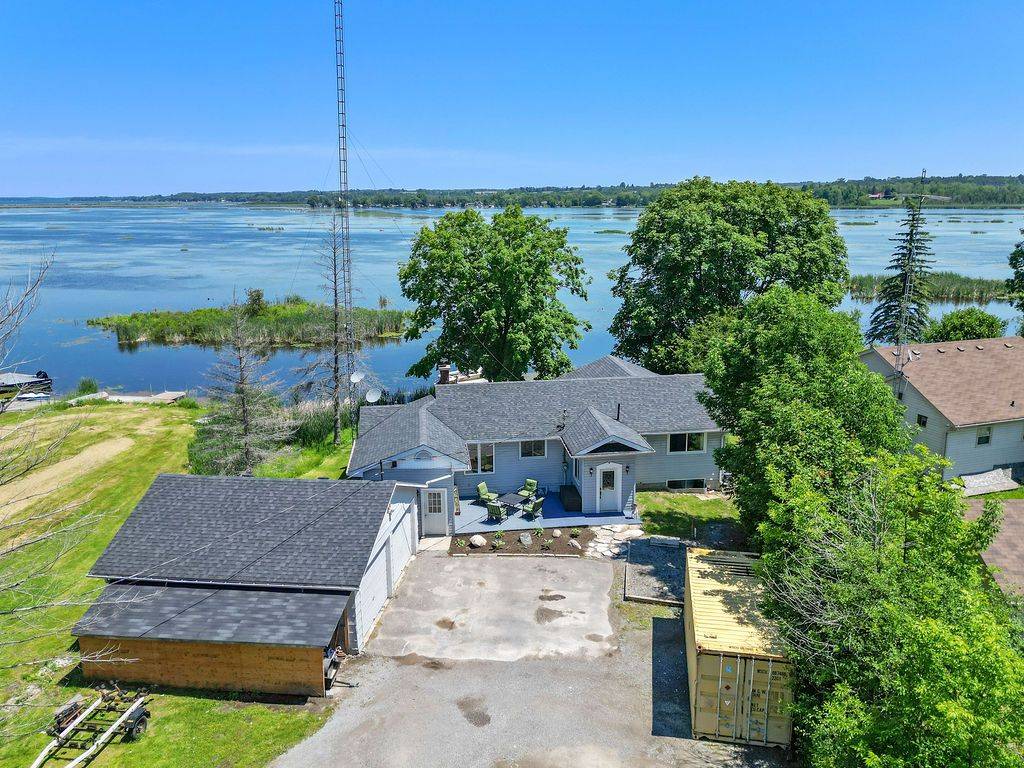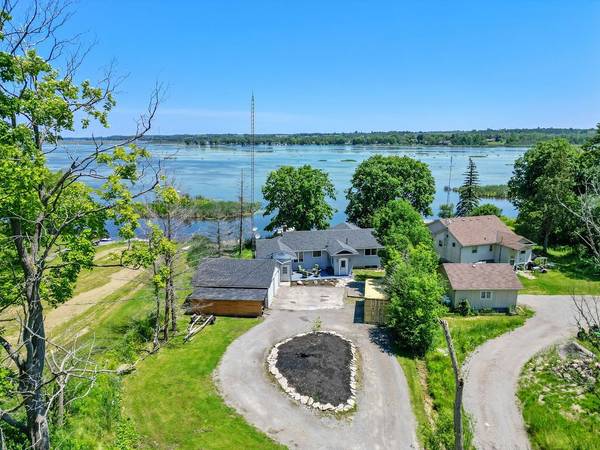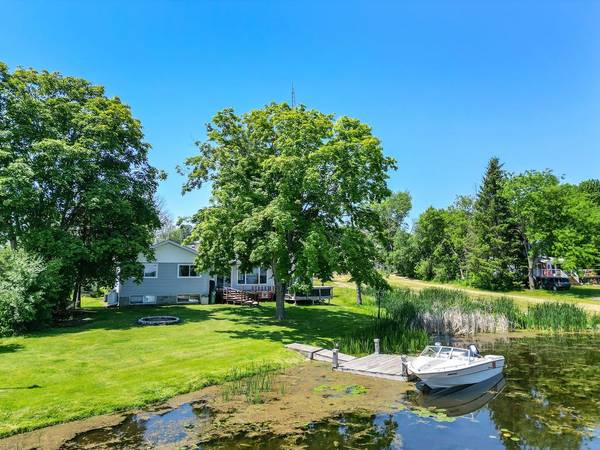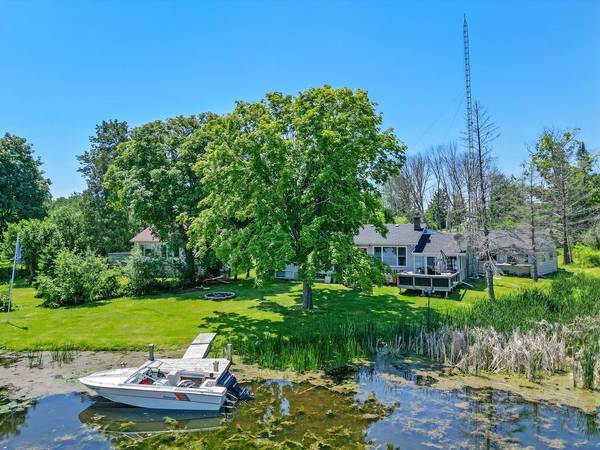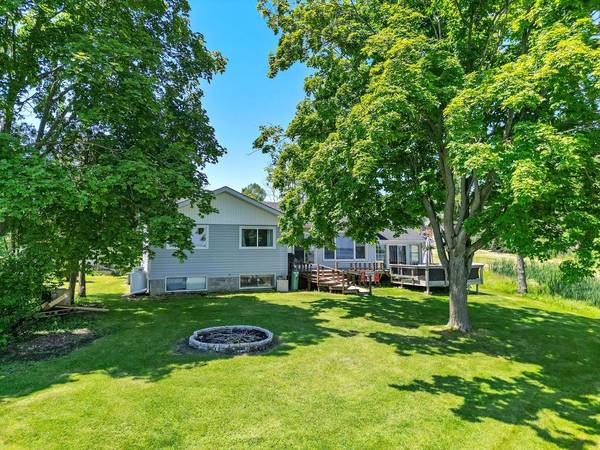REQUEST A TOUR If you would like to see this home without being there in person, select the "Virtual Tour" option and your agent will contact you to discuss available opportunities.
In-PersonVirtual Tour

$ 749,999
Est. payment /mo
Active
24 Butternut DR Kawartha Lakes, ON K9V 4R1
3 Beds
1 Bath
UPDATED:
11/19/2024 08:18 PM
Key Details
Property Type Single Family Home
Sub Type Detached
Listing Status Active
Purchase Type For Sale
Approx. Sqft 1100-1500
MLS Listing ID X8458036
Style Bungalow-Raised
Bedrooms 3
Annual Tax Amount $4,072
Tax Year 2024
Property Description
This charming raised bungalow offers the perfect retreat on Sturgeon Lake, combining comfort and lakeside living. Boasting 3+1 bedrooms and 1 bath, it's an ideal space for family gatherings or peaceful getaways. Upon entering, you're greeted by an inviting eat-in kitchen, seamlessly flowing into a spacious living room. Here, a walkout leads you to a deck that offers stunning views of the serene lake, ideal for morning coffees. For added relaxation, a separate family room also features a walkout to the lake, providing a cozy space to unwind and enjoy the waterfront ambiance.The finished basement expands the living space with a versatile rec room, perfect for games or entertainment, along with an additional bedroom for guests or family members seeking privacy. This raised bungalow offers a unique opportunity to embrace the convenience of the Trent Severn Waterway, biking, snowmobile & ATV trails, mins away from Ken Reid Conservation and 10 mins to all amenities!
Location
Province ON
County Kawartha Lakes
Area Rural Ops
Rooms
Family Room Yes
Basement Full, Partially Finished
Kitchen 1
Separate Den/Office 1
Interior
Interior Features Water Purifier
Cooling Central Air
Fireplaces Type Wood
Fireplace Yes
Heat Source Propane
Exterior
Exterior Feature Deck, Year Round Living
Garage Available
Garage Spaces 6.0
Pool None
Waterfront Yes
Waterfront Description Direct
Roof Type Asphalt Shingle
Total Parking Spaces 6
Building
Unit Features Golf,Hospital,Lake Access,School,Waterfront
Foundation Block
Listed by BIRDHOUSE REALTY INC.
GET MORE INFORMATION

