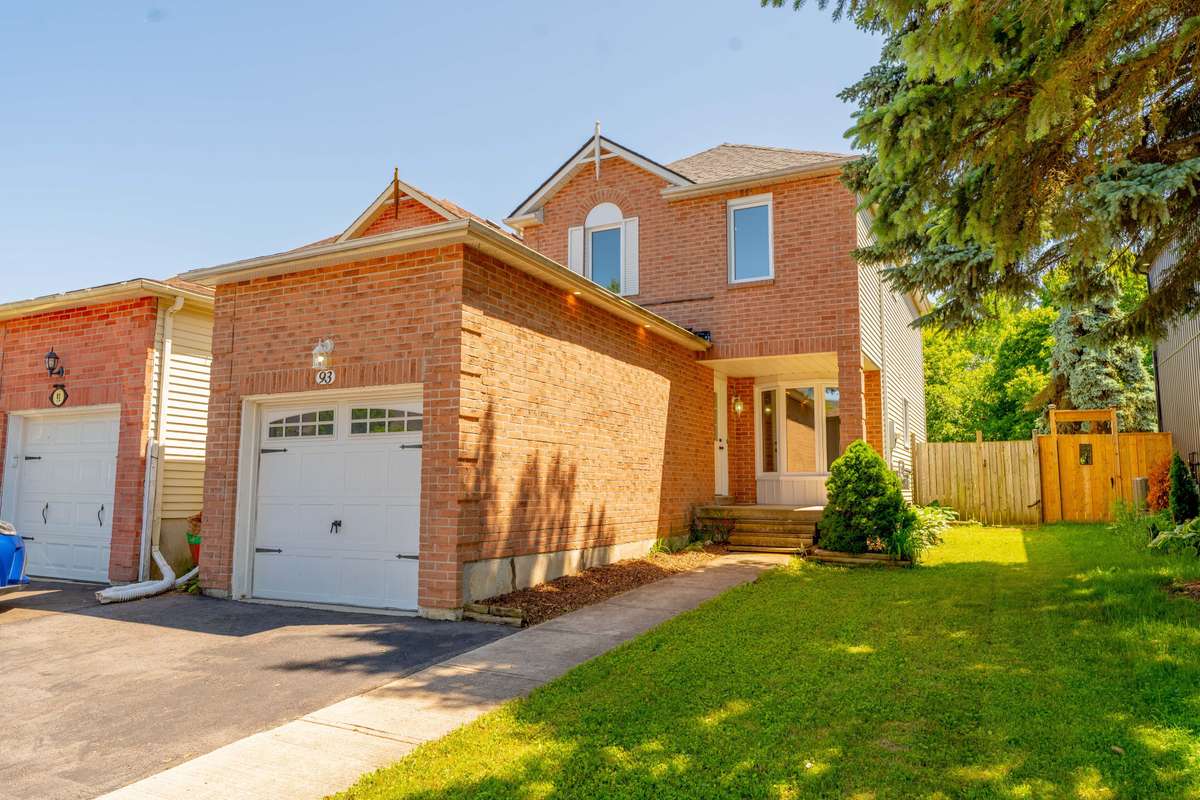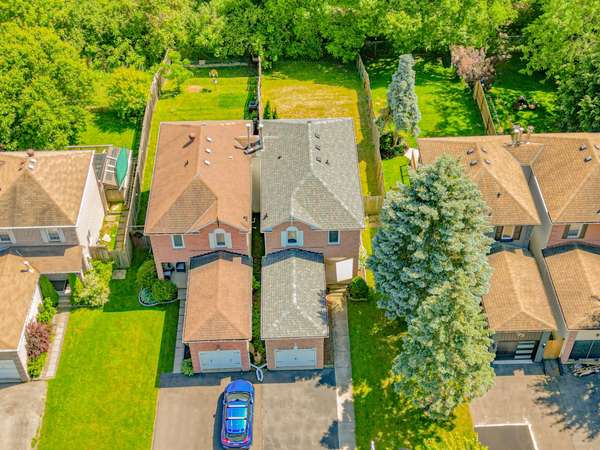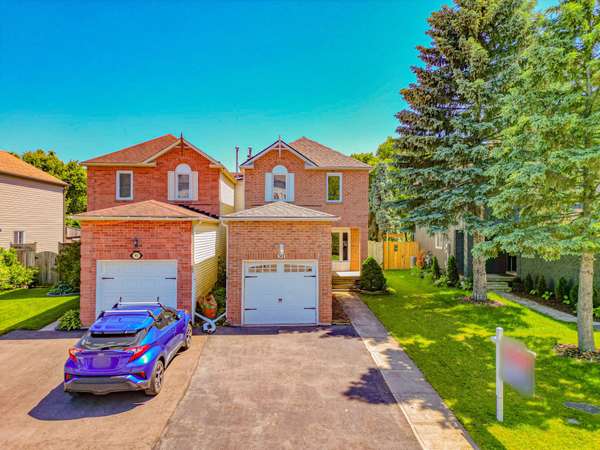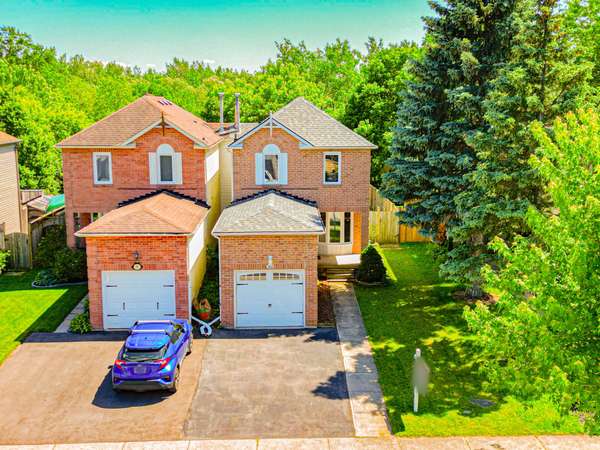REQUEST A TOUR If you would like to see this home without being there in person, select the "Virtual Tour" option and your agent will contact you to discuss available opportunities.
In-PersonVirtual Tour

$ 649,900
Est. payment /mo
Price Dropped by $30K
93 D'aubigny RD Brantford, ON N3T 6J3
3 Beds
3 Baths
UPDATED:
10/09/2024 04:15 PM
Key Details
Property Type Single Family Home
Sub Type Link
Listing Status Active
Purchase Type For Sale
Approx. Sqft 1100-1500
MLS Listing ID X8395764
Style 2-Storey
Bedrooms 3
Annual Tax Amount $3,416
Tax Year 2024
Property Description
Welcome to 93 D'aubigny Road, situated in a coveted location in West Brant, backing onto D'Aubigny Creek Wetlands, Donegal Park and the CN rail trail. Minutes from Mount Pleasant, Brantford airport and the 403, making this home perfect for commuters. This home seamlessly blends style, functionality, and comfort. Step inside the spacious front foyer of this newly renovated three-bedroom, two-and-a-half-bathroom home with an oversized attached garage, and you will notice on the main level a laundry room, a two-piece bathroom, large windows and patio doors to allow plenty of natural light and picturesque views, an eat-in kitchen, a dining room and a large living room with a gas fireplace and walk-out patio doors to your fully fenced private rear yard and deck. Head upstairs, and you will find three large bedrooms, a three-piece ensuite, plenty of closet space, and a three-piece bathroom. Downstairs, the unfinished basement is a blank canvas awaiting your creative touch, complete with a cold room. Close to all amenities, schools, public transportation, shopping, places of worship, a recreation centre, golf, and trails, this home is perfect for nature lovers and outdoor enthusiasts.
Location
Province ON
County Brantford
Rooms
Family Room Yes
Basement Unfinished
Kitchen 1
Interior
Interior Features Water Heater
Cooling Central Air
Fireplaces Type Natural Gas
Fireplace Yes
Heat Source Gas
Exterior
Garage Private
Garage Spaces 1.0
Pool None
Waterfront No
Roof Type Asphalt Shingle
Topography Dry,Flat,Sloping
Total Parking Spaces 2
Building
Unit Features Fenced Yard,Golf,Place Of Worship,Public Transit,Wooded/Treed,River/Stream
Foundation Poured Concrete
Others
Security Features Smoke Detector
Listed by RE/MAX TWIN CITY REALTY INC.
GET MORE INFORMATION





