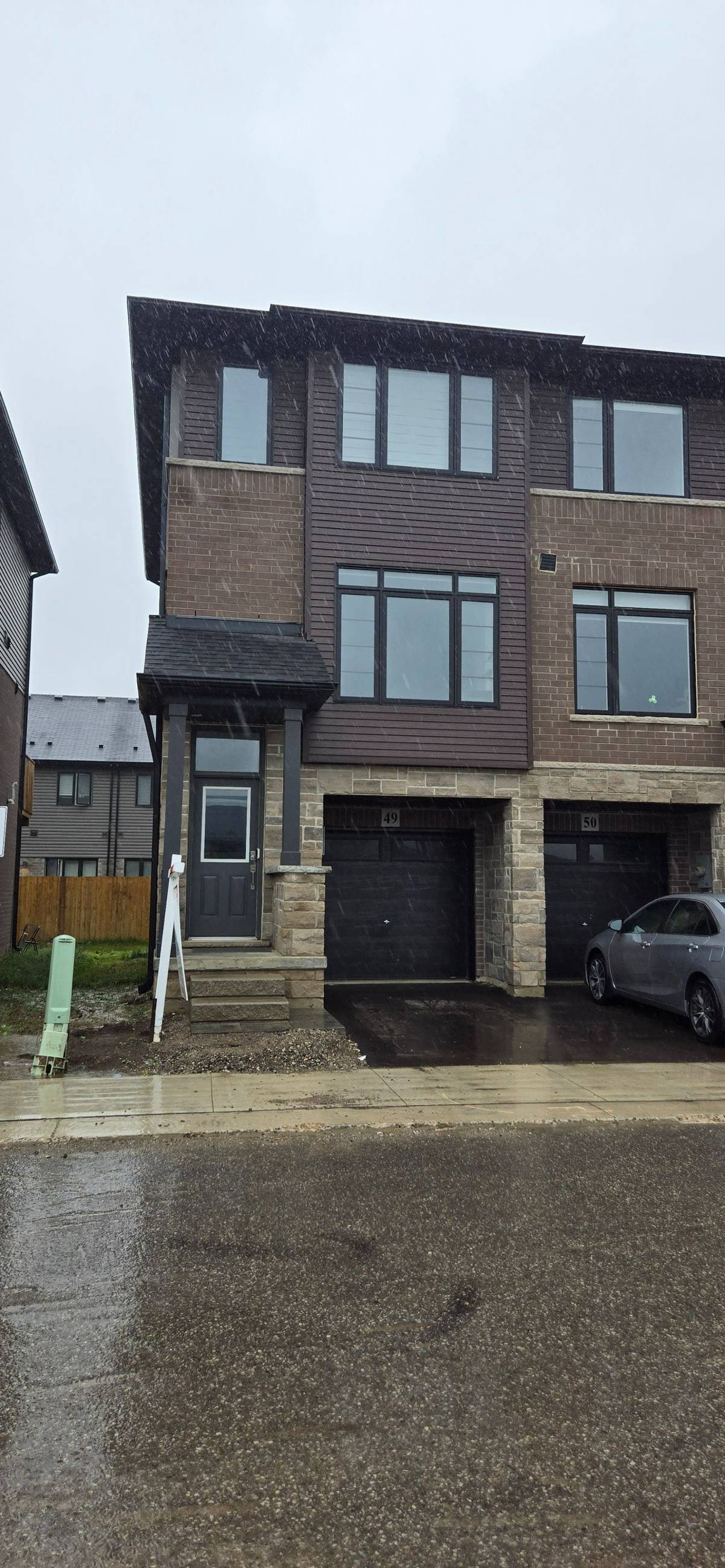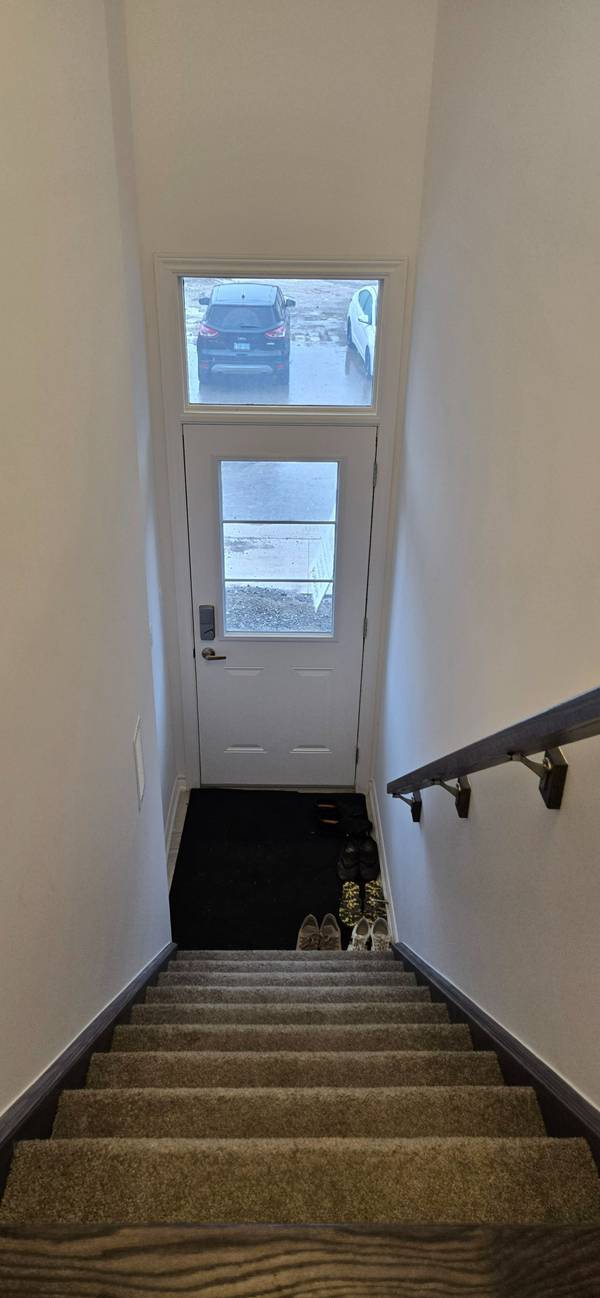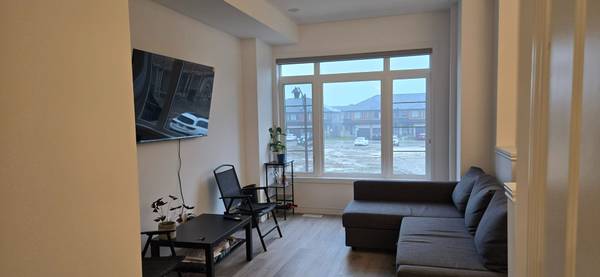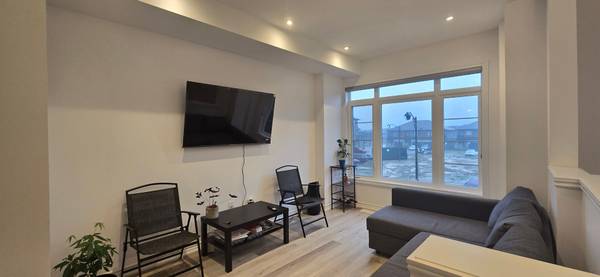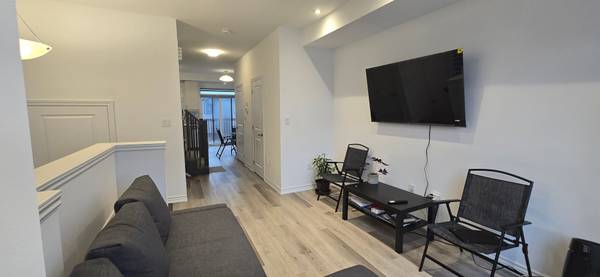REQUEST A TOUR If you would like to see this home without being there in person, select the "Virtual Tour" option and your agent will contact you to discuss available opportunities.
In-PersonVirtual Tour

$ 2,400
Est. payment /mo
Active
461 Blackburn DR #49 Brantford, ON N3T 0W9
3 Beds
UPDATED:
05/28/2024 03:36 PM
Key Details
Property Type Single Family Home
Listing Status Active
Purchase Type For Sale
Approx. Sqft 1100-1500
MLS Listing ID X8377782
Style 3-Storey
Bedrooms 3
Property Description
Furnished End Unit Townhouse.. Excellent Layout - Living room window facing to open space (future park). Upgraded Kitchen and appliances, nice balcony, Walk In closet and Ensuite Washroom in Primary, Garage, Den in Walk out Basement with access to Backyard and Garage. Well maintained Owner occupied property (Never leased before). Enjoy lifestyle at affordable price.. save yourself hassle of buying and moving furniture.
Location
Province ON
County Brantford
Rooms
Family Room No
Basement Finished with Walk-Out
Kitchen 1
Separate Den/Office 1
Interior
Interior Features Accessory Apartment
Cooling Central Air
Fireplace No
Heat Source Gas
Exterior
Garage Private
Garage Spaces 1.0
Pool None
Roof Type Asphalt Shingle
Total Parking Spaces 2
Building
Unit Features Hospital,Lake/Pond,Library,Public Transit,Rec./Commun.Centre,School
Foundation Concrete
Listed by RE/MAX REAL ESTATE CENTRE INC.
GET MORE INFORMATION

